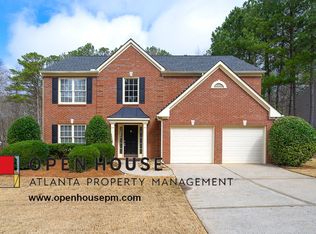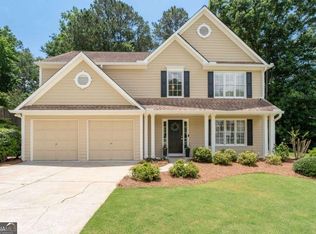Closed
$462,500
513 Huntgate Rd, Woodstock, GA 30189
3beds
2,016sqft
Single Family Residence
Built in 1996
0.34 Acres Lot
$454,100 Zestimate®
$229/sqft
$2,244 Estimated rent
Home value
$454,100
$422,000 - $486,000
$2,244/mo
Zestimate® history
Loading...
Owner options
Explore your selling options
What's special
Welcome to this beautifully maintained home nestled in the highly sought-after Wyngate subdivision of Towne Lake. Offered by the original owner, this home exudes pride of ownership and has been lovingly cared for throughout the years.Enjoy the convenience of a primary bedroom on the main level, with two additional spacious bedrooms upstairsCoperfect for family, guests, or a home office. The updated kitchen is a standout feature, boasting granite countertops, elegant Thomasville cabinetry, and a stylish vent hood, making it a true chefCOs delight.Step outside and experience one of the most unique backyards in the community. This rare gem backs up to protected Corps of Engineers property, offering acres of natural beauty and direct access to scenic walking trailsCoright from your own yard! Additional highlights include durable Hardiplank siding, brand new energy-efficient windows, and a layout designed for comfort and functionality. Located in a family-friendly community with top-rated schools, amenities, and convenient access to shopping and dining, this home is truly a special find.
Zillow last checked: 8 hours ago
Listing updated: May 14, 2025 at 10:52am
Listed by:
Brittany B Loan 404-997-2891,
Keller Williams Realty Partners
Bought with:
Patrice McLuhan, 280604
Atlanta Communities
Source: GAMLS,MLS#: 10503428
Facts & features
Interior
Bedrooms & bathrooms
- Bedrooms: 3
- Bathrooms: 3
- Full bathrooms: 2
- 1/2 bathrooms: 1
- Main level bathrooms: 1
- Main level bedrooms: 1
Kitchen
- Features: Breakfast Area, Kitchen Island, Solid Surface Counters
Heating
- Forced Air, Natural Gas
Cooling
- Ceiling Fan(s), Central Air
Appliances
- Included: Dishwasher, Disposal, Microwave
- Laundry: In Kitchen
Features
- High Ceilings, Master On Main Level
- Flooring: Carpet, Hardwood
- Windows: Double Pane Windows
- Basement: None
- Number of fireplaces: 1
- Fireplace features: Family Room, Gas Log, Gas Starter
- Common walls with other units/homes: No Common Walls
Interior area
- Total structure area: 2,016
- Total interior livable area: 2,016 sqft
- Finished area above ground: 2,016
- Finished area below ground: 0
Property
Parking
- Total spaces: 2
- Parking features: Attached, Garage, Kitchen Level
- Has attached garage: Yes
Features
- Levels: One and One Half
- Stories: 1
- Patio & porch: Patio
- Fencing: Other
- Body of water: None
Lot
- Size: 0.34 Acres
- Features: Private, Sloped
Details
- Parcel number: 15N03A 278
Construction
Type & style
- Home type: SingleFamily
- Architectural style: Traditional
- Property subtype: Single Family Residence
Materials
- Other, Wood Siding
- Foundation: Slab
- Roof: Composition
Condition
- Resale
- New construction: No
- Year built: 1996
Utilities & green energy
- Sewer: Public Sewer
- Water: Public
- Utilities for property: Electricity Available, High Speed Internet, Natural Gas Available, Phone Available, Sewer Available, Underground Utilities, Water Available
Community & neighborhood
Security
- Security features: Smoke Detector(s)
Community
- Community features: Clubhouse, Playground, Pool, Sidewalks, Street Lights, Swim Team, Tennis Court(s)
Location
- Region: Woodstock
- Subdivision: Wyngate
HOA & financial
HOA
- Has HOA: Yes
- HOA fee: $595 annually
- Services included: Management Fee, Reserve Fund, Swimming, Tennis
Other
Other facts
- Listing agreement: Exclusive Agency
- Listing terms: Cash,Conventional,FHA,VA Loan
Price history
| Date | Event | Price |
|---|---|---|
| 5/14/2025 | Sold | $462,500+0.5%$229/sqft |
Source: | ||
| 5/2/2025 | Pending sale | $460,000$228/sqft |
Source: | ||
| 4/28/2025 | Listed for sale | $460,000$228/sqft |
Source: | ||
| 4/22/2025 | Pending sale | $460,000$228/sqft |
Source: | ||
| 4/18/2025 | Listed for sale | $460,000-7.1%$228/sqft |
Source: | ||
Public tax history
| Year | Property taxes | Tax assessment |
|---|---|---|
| 2025 | $4,295 +413.1% | $163,604 +2% |
| 2024 | $837 -0.5% | $160,404 +2.8% |
| 2023 | $841 +12.6% | $156,000 +22.1% |
Find assessor info on the county website
Neighborhood: 30189
Nearby schools
GreatSchools rating
- 7/10Bascomb Elementary SchoolGrades: PK-5Distance: 1.2 mi
- 7/10E.T. Booth Middle SchoolGrades: 6-8Distance: 2.4 mi
- 8/10Etowah High SchoolGrades: 9-12Distance: 2.5 mi
Schools provided by the listing agent
- Elementary: Bascomb
- Middle: Booth
- High: Etowah
Source: GAMLS. This data may not be complete. We recommend contacting the local school district to confirm school assignments for this home.
Get a cash offer in 3 minutes
Find out how much your home could sell for in as little as 3 minutes with a no-obligation cash offer.
Estimated market value$454,100
Get a cash offer in 3 minutes
Find out how much your home could sell for in as little as 3 minutes with a no-obligation cash offer.
Estimated market value
$454,100

