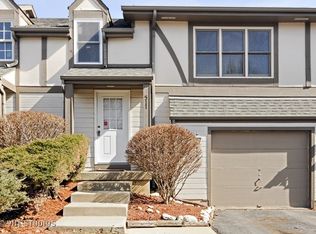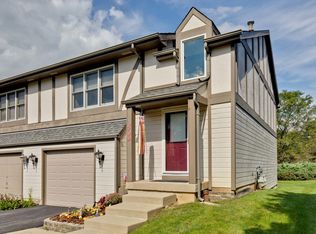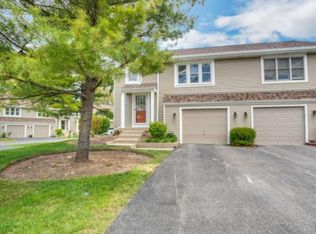Closed
$229,000
513 Hunters Way, Fox River Grove, IL 60021
2beds
1,478sqft
Townhouse, Single Family Residence
Built in 1985
-- sqft lot
$253,800 Zestimate®
$155/sqft
$2,224 Estimated rent
Home value
$253,800
$241,000 - $266,000
$2,224/mo
Zestimate® history
Loading...
Owner options
Explore your selling options
What's special
Welcome to this beautiful 2-story gem that offers everything you've been searching for and more. Boasting 2 bedrooms and 1 1/2 bathrooms, this spacious 1478sqft home is a haven of comfort and style. Step inside to discover a world of modern updates and thoughtful renovations. Recent replacements, include new siding, roof, windows, water heater, furnace, garage door, and blinds. All completed within the last 2 years, ensure peace of mind and worry-free living. As you explore further, you'll be delighted to find a generously sized primary bedroom featuring a walk-in closet. The full bath has been tastefully updated. The interior has been thoughtfully revamped with new water-resistant laminate flooring and chic modern light fixtures throughout, lending a touch of contemporary charm to every corner. Descend to the lower level, where an inviting second family room awaits. Perfect for cozy evenings with loved ones or gatherings with friends, this versatile space opens up to a private patio. Whether you're a first-time homebuyer or looking to downsize in style, this is the place for you. Multiple Offers Received, Highest and Best Due Wed. 8/9 5pm.
Zillow last checked: 8 hours ago
Listing updated: August 31, 2023 at 09:14am
Listing courtesy of:
Dean Tubekis 847-541-5000,
Coldwell Banker Realty,
Lorena Cardenas,
Coldwell Banker Realty
Bought with:
Liz Simoni
@properties Christie's International Real Estate
Source: MRED as distributed by MLS GRID,MLS#: 11844786
Facts & features
Interior
Bedrooms & bathrooms
- Bedrooms: 2
- Bathrooms: 2
- Full bathrooms: 1
- 1/2 bathrooms: 1
Primary bedroom
- Features: Flooring (Wood Laminate)
- Level: Main
- Area: 192 Square Feet
- Dimensions: 16X12
Bedroom 2
- Features: Flooring (Wood Laminate)
- Level: Main
- Area: 168 Square Feet
- Dimensions: 12X14
Dining room
- Features: Flooring (Wood Laminate)
- Level: Main
- Area: 104 Square Feet
- Dimensions: 8X13
Other
- Level: Basement
- Area: 510 Square Feet
- Dimensions: 30X17
Kitchen
- Level: Main
- Area: 90 Square Feet
- Dimensions: 10X9
Living room
- Features: Flooring (Wood Laminate)
- Level: Main
- Area: 154 Square Feet
- Dimensions: 14X11
Heating
- Natural Gas, Forced Air
Cooling
- Central Air
Appliances
- Laundry: In Unit
Features
- Basement: Finished,Walk-Out Access
- Number of fireplaces: 1
- Fireplace features: Family Room
Interior area
- Total structure area: 0
- Total interior livable area: 1,478 sqft
Property
Parking
- Total spaces: 1
- Parking features: On Site, Garage Owned, Attached, Garage
- Attached garage spaces: 1
Accessibility
- Accessibility features: No Disability Access
Details
- Parcel number: 2019432010
- Special conditions: None
Construction
Type & style
- Home type: Townhouse
- Property subtype: Townhouse, Single Family Residence
Materials
- Vinyl Siding
- Roof: Asphalt
Condition
- New construction: No
- Year built: 1985
Utilities & green energy
- Sewer: Public Sewer
- Water: Public
Community & neighborhood
Location
- Region: Fox River Grove
- Subdivision: Foxmoor
HOA & financial
HOA
- Has HOA: Yes
- HOA fee: $347 monthly
- Services included: Insurance, Exterior Maintenance, Lawn Care, Snow Removal
Other
Other facts
- Listing terms: Cash
- Ownership: Condo
Price history
| Date | Event | Price |
|---|---|---|
| 4/16/2024 | Listing removed | -- |
Source: MRED as distributed by MLS GRID #12003779 Report a problem | ||
| 3/15/2024 | Listed for rent | $2,350+88%$2/sqft |
Source: MRED as distributed by MLS GRID #12003779 Report a problem | ||
| 8/31/2023 | Sold | $229,000+9.1%$155/sqft |
Source: | ||
| 8/10/2023 | Contingent | $209,900$142/sqft |
Source: | ||
| 8/4/2023 | Listed for sale | $209,900+74.9%$142/sqft |
Source: | ||
Public tax history
| Year | Property taxes | Tax assessment |
|---|---|---|
| 2024 | $4,957 +4.8% | $59,085 +11.8% |
| 2023 | $4,728 +13.2% | $52,844 +14.7% |
| 2022 | $4,176 +7.8% | $46,083 +7.3% |
Find assessor info on the county website
Neighborhood: 60021
Nearby schools
GreatSchools rating
- 6/10Algonquin Road Elementary SchoolGrades: PK-4Distance: 0.4 mi
- 2/10Fox River Grove Middle SchoolGrades: 5-8Distance: 0.6 mi
- 9/10Cary-Grove Community High SchoolGrades: 9-12Distance: 2.5 mi
Schools provided by the listing agent
- Elementary: Algonquin Road Elementary School
- Middle: Fox River Grove Middle School
- High: Cary-Grove Community High School
- District: 3
Source: MRED as distributed by MLS GRID. This data may not be complete. We recommend contacting the local school district to confirm school assignments for this home.
Get a cash offer in 3 minutes
Find out how much your home could sell for in as little as 3 minutes with a no-obligation cash offer.
Estimated market value$253,800
Get a cash offer in 3 minutes
Find out how much your home could sell for in as little as 3 minutes with a no-obligation cash offer.
Estimated market value
$253,800


