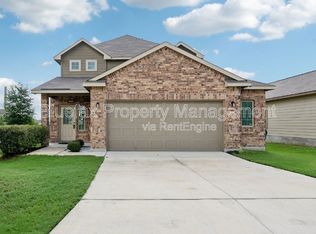Sold on 05/28/25
Price Unknown
513 Hunters Ranch E, San Antonio, TX 78253
3beds
1,963sqft
Single Family Residence
Built in 2018
6,969.6 Square Feet Lot
$289,400 Zestimate®
$--/sqft
$1,987 Estimated rent
Home value
$289,400
Estimated sales range
Not available
$1,987/mo
Zestimate® history
Loading...
Owner options
Explore your selling options
What's special
This beautifully maintained single-story home features 3 bedrooms and 2 bathrooms with an open floor plan that offers both functionality and comfort. The layout includes a formal dining area and a versatile flex space, perfect for a home office or playroom. The kitchen is equipped with gas cooking, stainless steel appliances, and granite countertops, making it ideal for everyday living and entertaining. All bedrooms come with ceiling fans for added comfort. Step outside to a backyard oasis with a massive covered deck and patio-perfect for relaxing or hosting gatherings. With no rear neighbors and two additional storage buildings on the side of the house, this home offers privacy, space, and convenience. Located within walking distance to three Medina County schools-elementary, middle, and high school-this property is perfect for families seeking both comfort and a prime location.
Zillow last checked: 8 hours ago
Listing updated: May 30, 2025 at 07:25am
Listed by:
Shane Neal TREC #608871 (888) 519-7431,
eXp Realty
Source: LERA MLS,MLS#: 1854497
Facts & features
Interior
Bedrooms & bathrooms
- Bedrooms: 3
- Bathrooms: 2
- Full bathrooms: 2
Primary bedroom
- Features: Walk-In Closet(s), Ceiling Fan(s), Full Bath
- Area: 208
- Dimensions: 16 x 13
Bedroom 2
- Area: 120
- Dimensions: 10 x 12
Bedroom 3
- Area: 110
- Dimensions: 10 x 11
Primary bathroom
- Features: Tub/Shower Separate, Double Vanity
- Area: 130
- Dimensions: 10 x 13
Dining room
- Area: 117
- Dimensions: 13 x 9
Kitchen
- Area: 247
- Dimensions: 19 x 13
Living room
- Area: 361
- Dimensions: 19 x 19
Office
- Area: 160
- Dimensions: 16 x 10
Heating
- Central, Natural Gas
Cooling
- Ceiling Fan(s), Central Air
Appliances
- Included: Microwave, Range, Gas Cooktop, Refrigerator, Disposal, Dishwasher, Water Softener Owned
- Laundry: Main Level, Laundry Room, Washer Hookup, Dryer Connection
Features
- One Living Area, Separate Dining Room, Two Eating Areas, Kitchen Island, Study/Library, Utility Room Inside, Open Floorplan, Walk-In Closet(s), Ceiling Fan(s)
- Flooring: Carpet, Ceramic Tile, Wood
- Has basement: No
- Has fireplace: No
- Fireplace features: Not Applicable
Interior area
- Total structure area: 1,963
- Total interior livable area: 1,963 sqft
Property
Parking
- Total spaces: 2
- Parking features: Two Car Garage, Attached
- Attached garage spaces: 2
Features
- Levels: One
- Stories: 1
- Patio & porch: Covered
- Exterior features: Sprinkler System
- Pool features: None, Community
- Fencing: Privacy
Lot
- Size: 6,969 sqft
- Features: Greenbelt, Level, Curbs, Street Gutters, Sidewalks, Streetlights
Details
- Additional structures: Shed(s)
- Parcel number: R505699
Construction
Type & style
- Home type: SingleFamily
- Architectural style: Traditional
- Property subtype: Single Family Residence
Materials
- Brick, Stone, Siding
- Foundation: Slab
- Roof: Composition
Condition
- Pre-Owned
- New construction: No
- Year built: 2018
Utilities & green energy
- Sewer: Sewer System
- Water: Water System
Community & neighborhood
Community
- Community features: Playground, Basketball Court
Location
- Region: San Antonio
- Subdivision: Hunters Ranch
HOA & financial
HOA
- Has HOA: Yes
- HOA fee: $500 annually
- Association name: HUNTER'S RANCH HOMEOWNERS ASSOCIATION, INC.
Other
Other facts
- Listing terms: Conventional,FHA,VA Loan,TX Vet,Cash
- Road surface type: Paved
Price history
| Date | Event | Price |
|---|---|---|
| 5/28/2025 | Sold | -- |
Source: | ||
| 5/7/2025 | Pending sale | $299,990$153/sqft |
Source: | ||
| 4/30/2025 | Contingent | $299,990$153/sqft |
Source: | ||
| 4/23/2025 | Price change | $299,990-4.8%$153/sqft |
Source: | ||
| 4/1/2025 | Listed for sale | $315,000+12.5%$160/sqft |
Source: | ||
Public tax history
| Year | Property taxes | Tax assessment |
|---|---|---|
| 2024 | $4,398 | $324,880 -1.2% |
| 2023 | -- | $328,840 +9.8% |
| 2022 | $4,463 +2.8% | $299,410 +28.2% |
Find assessor info on the county website
Neighborhood: 78253
Nearby schools
GreatSchools rating
- 7/10Ladera Elementary SchoolGrades: PK-5Distance: 2 mi
- 7/10Medina Valley Loma Alta MiddleGrades: 6-8Distance: 0.5 mi
- 6/10Medina Valley High SchoolGrades: 8-12Distance: 5.8 mi
Schools provided by the listing agent
- Elementary: Herbert G. Boldt Ele
- Middle: Bernal
- High: Harlan Hs
- District: Medina Valley I.S.D.
Source: LERA MLS. This data may not be complete. We recommend contacting the local school district to confirm school assignments for this home.
Get a cash offer in 3 minutes
Find out how much your home could sell for in as little as 3 minutes with a no-obligation cash offer.
Estimated market value
$289,400
Get a cash offer in 3 minutes
Find out how much your home could sell for in as little as 3 minutes with a no-obligation cash offer.
Estimated market value
$289,400
