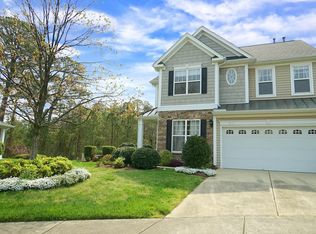Sold for $531,000 on 10/22/24
$531,000
513 Hilltop View St, Cary, NC 27513
4beds
2,035sqft
Townhouse, Residential
Built in 2005
3,049.2 Square Feet Lot
$524,600 Zestimate®
$261/sqft
$2,254 Estimated rent
Home value
$524,600
$498,000 - $551,000
$2,254/mo
Zestimate® history
Loading...
Owner options
Explore your selling options
What's special
Quiet, spacious End Unit Townhouse freshly painted situated in the heart of Cary! The kitchen opens nicely to the breakfast and family room with a gas log fireplace and vaulted ceilings. Hardwood floors throughout the main level. First Floor Guest Suite with a full bath, currently serves as a home office with a Murphy Bed. Heading upstairs there are three spacious bedrooms, the owner's suite offers a beautiful private view of the pond with triple windows across the back, and vaulted ceilings. Two walk-in closets, a soaking tub, and a separate shower. The two additional bedrooms each provide plenty of closet space, tons of natural light and share a Jack and Jill Bathroom. Across the back of the house, there is a beautiful outdoor space with a covered patio and additional storage. The home also offers an attached two-car garage. Community pool and easy access to retail and restaurants.
Zillow last checked: 8 hours ago
Listing updated: October 28, 2025 at 12:33am
Listed by:
Maria Fiorito 919-619-4255,
Compass -- Chapel Hill - Durham
Bought with:
Ying Zhu, 315923
Mill House Properties
Source: Doorify MLS,MLS#: 10053838
Facts & features
Interior
Bedrooms & bathrooms
- Bedrooms: 4
- Bathrooms: 3
- Full bathrooms: 3
Heating
- Forced Air
Cooling
- Ceiling Fan(s), Central Air
Appliances
- Included: Dishwasher, Double Oven, Dryer, Exhaust Fan, Gas Range, Microwave, Refrigerator, Stainless Steel Appliance(s), Washer
- Laundry: Upper Level
Features
- Bathtub/Shower Combination, Ceiling Fan(s), Double Vanity, Eat-in Kitchen, Entrance Foyer, Granite Counters, Kitchen Island, Pantry, Separate Shower, Soaking Tub, Vaulted Ceiling(s), Walk-In Closet(s)
- Flooring: Carpet, Hardwood, Tile
- Common walls with other units/homes: End Unit
Interior area
- Total structure area: 2,035
- Total interior livable area: 2,035 sqft
- Finished area above ground: 2,035
- Finished area below ground: 0
Property
Parking
- Total spaces: 2
- Parking features: Attached, Garage
- Attached garage spaces: 2
Features
- Levels: Two
- Stories: 2
- Patio & porch: Covered, Patio
- Exterior features: Storage
- Has view: Yes
Lot
- Size: 3,049 sqft
- Features: Landscaped
Details
- Parcel number: 0743.15628945 0331836
- Special conditions: Standard
Construction
Type & style
- Home type: Townhouse
- Architectural style: Transitional
- Property subtype: Townhouse, Residential
- Attached to another structure: Yes
Materials
- Stone, Vinyl Siding
- Foundation: Slab
- Roof: Shingle
Condition
- New construction: No
- Year built: 2005
Utilities & green energy
- Sewer: Public Sewer
- Water: Public
Community & neighborhood
Community
- Community features: Other
Location
- Region: Cary
- Subdivision: Weathersby
HOA & financial
HOA
- Has HOA: Yes
- HOA fee: $87 monthly
- Amenities included: Maintenance Grounds, Pool
- Services included: Road Maintenance
Other financial information
- Additional fee information: Second HOA Fee $595 Annually
Price history
| Date | Event | Price |
|---|---|---|
| 10/22/2024 | Sold | $531,000+6.2%$261/sqft |
Source: | ||
| 9/29/2024 | Pending sale | $500,000$246/sqft |
Source: | ||
| 9/27/2024 | Listed for sale | $500,000+85.5%$246/sqft |
Source: | ||
| 6/21/2005 | Sold | $269,500$132/sqft |
Source: Public Record | ||
Public tax history
| Year | Property taxes | Tax assessment |
|---|---|---|
| 2025 | $3,929 +2.2% | $456,108 |
| 2024 | $3,844 +22.7% | $456,108 +46.8% |
| 2023 | $3,134 +3.9% | $310,773 |
Find assessor info on the county website
Neighborhood: 27513
Nearby schools
GreatSchools rating
- 9/10Laurel Park ElementaryGrades: PK-5Distance: 0.9 mi
- 10/10Salem MiddleGrades: 6-8Distance: 0.5 mi
- 10/10Green Hope HighGrades: 9-12Distance: 3.2 mi
Schools provided by the listing agent
- Elementary: Wake - Laurel Park
- Middle: Wake - Salem
- High: Wake - Green Hope
Source: Doorify MLS. This data may not be complete. We recommend contacting the local school district to confirm school assignments for this home.
Get a cash offer in 3 minutes
Find out how much your home could sell for in as little as 3 minutes with a no-obligation cash offer.
Estimated market value
$524,600
Get a cash offer in 3 minutes
Find out how much your home could sell for in as little as 3 minutes with a no-obligation cash offer.
Estimated market value
$524,600
