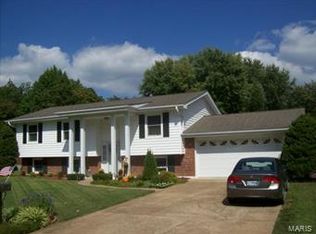Suburban living while still close to all the amenities. This great split-foyer home offers three bedrooms and three baths, a full basement, large deck and fence back yard, all while located in a great neighborhood just a few blocks from a school. You'll be within walking distance of historic downtown Farmington. There's plenty of room to live, play and relax. The downstairs features a large family room complete with working wood-burning fireplace. There's a sizable laundry room with built in shelving and storage space. The living room and hallway have updated wood flooring. Sliding glass doors lead onto the deck on the main level, and onto a concrete patio area downstairs. The chain link fenced yard with two massive shade trees is perfect for a pet. You'll have off-street parking on the concrete drive and covered parking area.
This property is off market, which means it's not currently listed for sale or rent on Zillow. This may be different from what's available on other websites or public sources.
