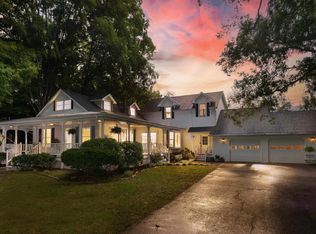Sold for $283,000 on 08/25/23
$283,000
513 Hillcrest Rd, Bowling Green, KY 42103
3beds
1,600sqft
Single Family Residence
Built in 1963
3.4 Acres Lot
$304,900 Zestimate®
$177/sqft
$1,873 Estimated rent
Home value
$304,900
$290,000 - $323,000
$1,873/mo
Zestimate® history
Loading...
Owner options
Explore your selling options
What's special
Charming brick, remodeled, 3 bedrooms, 2 bathrooms home situated on 3.4 acres just off Cemetery rd. in Bowling Green. Enjoy lots of mature trees and privacy while being minutes from 1-65, hospital and downtown. The spacious family room has a wood burning fireplace, vaulted ceiling with wood beams, and lots of windows. Just off the formal living room, the eat-in kitchen has new appliances and lots of sunlight. There are concrete sidewalks, hardwood and engineered hardwood flooring throughout, partially finished basement with exterior door to the outside and in-ground pool and storage shed located on the property. In highly desired Briarwood, Drakes Creek Middle and Greenwood High school district.
Zillow last checked: 8 hours ago
Listing updated: August 24, 2024 at 10:52pm
Listed by:
Christina B Vachon 270-991-9278,
Coldwell Banker Legacy Group
Bought with:
Chip Hightower, 190890
Coldwell Banker Legacy Group
Source: RASK,MLS#: RA20232596
Facts & features
Interior
Bedrooms & bathrooms
- Bedrooms: 3
- Bathrooms: 2
- Full bathrooms: 2
- Main level bathrooms: 2
- Main level bedrooms: 3
Primary bedroom
- Level: Main
- Area: 163.13
- Dimensions: 14.5 x 11.25
Bedroom 2
- Level: Main
- Area: 109.41
- Dimensions: 11.42 x 9.58
Bedroom 3
- Level: Main
- Area: 113.33
- Dimensions: 11.33 x 10
Primary bathroom
- Level: Main
- Area: 60
- Dimensions: 8 x 7.5
Bathroom
- Features: Walk-In Closet(s)
Dining room
- Level: Main
- Area: 115.96
- Dimensions: 11.5 x 10.08
Family room
- Level: Main
- Area: 467.19
- Dimensions: 18.75 x 24.92
Kitchen
- Features: Pantry
Living room
- Level: Main
- Area: 199.79
- Dimensions: 11.42 x 17.5
Heating
- Forced Air, Electric
Cooling
- Central Electric, ENERGY STAR Qualified Equipment
Appliances
- Included: Dishwasher, Microwave, Range Hood, Refrigerator, Dryer, Washer, Electric Water Heater
- Laundry: Other
Features
- Vaulted Ceiling(s), Other, Walls (Dry Wall), Eat-in Kitchen, Kitchen/Dining Combo
- Flooring: Hardwood, Tile
- Windows: Storm Window(s)
- Basement: Finished-Partial
- Has fireplace: Yes
- Fireplace features: Fireplace Doors, Flue, Vented, Wood Burning
Interior area
- Total structure area: 1,600
- Total interior livable area: 1,600 sqft
Property
Parking
- Parking features: Other
- Has uncovered spaces: Yes
Accessibility
- Accessibility features: Level Drive
Features
- Exterior features: Concrete Walks, Lighting, Mature Trees, Trees
- Pool features: In Ground
- Fencing: Fenced Pool Area,Plank Fence
- Body of water: Taylorsville Lake
Lot
- Size: 3.40 Acres
- Features: Trees, Dead End
- Topography: Rolling
Details
- Additional structures: Storage
- Parcel number: 064a31
Construction
Type & style
- Home type: SingleFamily
- Architectural style: Traditional
- Property subtype: Single Family Residence
Materials
- Brick Veneer, None
- Foundation: Block
- Roof: Dimensional,Shingle
Condition
- Year built: 1963
Utilities & green energy
- Sewer: Septic Tank
- Water: County
- Utilities for property: Internet Cable
Community & neighborhood
Location
- Region: Bowling Green
- Subdivision: None
HOA & financial
HOA
- Amenities included: None
Price history
| Date | Event | Price |
|---|---|---|
| 8/25/2023 | Sold | $283,000-8.4%$177/sqft |
Source: | ||
| 7/18/2023 | Pending sale | $309,000$193/sqft |
Source: | ||
| 6/30/2023 | Price change | $309,000-3.4%$193/sqft |
Source: | ||
| 6/13/2023 | Listed for sale | $319,900+208.2%$200/sqft |
Source: | ||
| 8/20/2013 | Sold | $103,790$65/sqft |
Source: Public Record Report a problem | ||
Public tax history
| Year | Property taxes | Tax assessment |
|---|---|---|
| 2022 | $1,091 +0.4% | $130,000 |
| 2021 | $1,087 -0.3% | $130,000 |
| 2020 | $1,090 | $130,000 |
Find assessor info on the county website
Neighborhood: 42103
Nearby schools
GreatSchools rating
- 6/10Cumberland Trace Elementary SchoolGrades: PK-6Distance: 2.2 mi
- 10/10Drakes Creek Middle SchoolGrades: 7-8Distance: 4.4 mi
- 9/10Greenwood High SchoolGrades: 9-12Distance: 4.2 mi
Schools provided by the listing agent
- Elementary: Briarwood
- Middle: Drakes Creek
- High: Greenwood
Source: RASK. This data may not be complete. We recommend contacting the local school district to confirm school assignments for this home.

Get pre-qualified for a loan
At Zillow Home Loans, we can pre-qualify you in as little as 5 minutes with no impact to your credit score.An equal housing lender. NMLS #10287.
