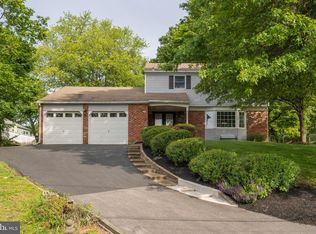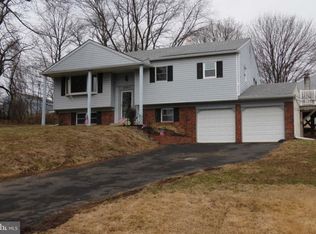This is one of those rare opportunities to find the perfect ranch style home with all the upgrades you need already DONE! Fabulous Curb appeal with new front entry of custom paver block stairway and matching front patio with 20 x 6 covered porch make this such an inviting entrance. Great floor plan ready for entertaining with a large formal living room, adjoining family room with brick wall fireplace, custom gas insert and sliders to rear yard. Wait until you see the newer renovation in this magnificent kitchen, wow - let's get cooking - room for everyone here. Medallion 42 inch raised panel cabinets with soft close feature, most cabinets have slide out interior drawers, double size pantry, quart countertops and undermount sink. Whirlpool gas range, Bosch DW, Spacemaker Whirlpool microwave and includes refrigerator too! Tons of counter space, island in center, 6 large drawers for pots, pans, recessed lighting, 12 x 12 tiled flooring and a huge Breakfast room bump out addition completed in 2014. Convenient laundry room with matching cabinets off the kitchen with undermount sink, quartz counter and exit to rear yard. Master bedroom is a great size with walk in closet, and master bath with large shower stall and pedestal sink. 2 additional bedrooms and a remodeled hall bath, all bedrooms with hardwood floors. The basement is amazing and is 46 feet long ~ can you imagine what you could do with this space! The owner has already added a powder room so ready for finishing as it has Bilco doors to the outside, tons of workspace plus could be a huge rec room, office, work out room ~ let your imagination run on this one. Poured concrete foundation, 200 AMP electric and a very intricate expensive water powered back up sump pump system, so ready to roll here. One car garage attached plus bonus Carport attached as well. Gorgeous lot with mature tree lined boundary in rear, 18 x 14 rear patio with retractable awning and lots of lovely flower beds, just a pleasure to sit and rela
This property is off market, which means it's not currently listed for sale or rent on Zillow. This may be different from what's available on other websites or public sources.

