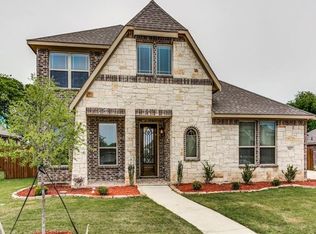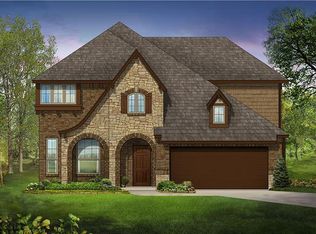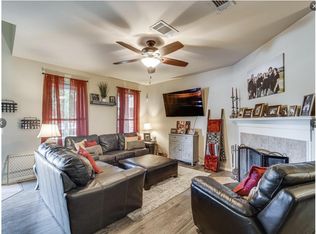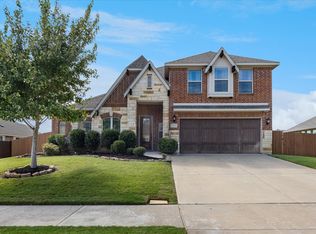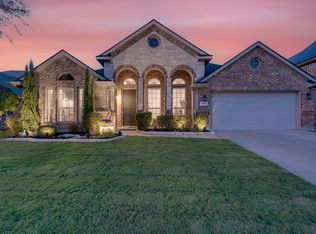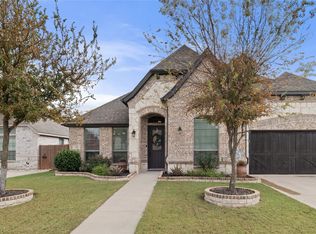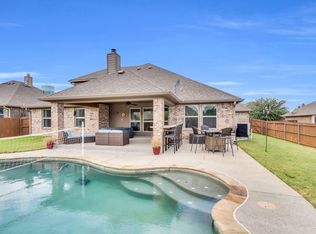The interior of this home is as stunning as its curb appeal.Step into the entryway w-its soaring ceiling & find a flex room on your left, which could serve as an office or 5th bedroom.On your right, you’ll find a lovely formal dining area that could easily be converted to a home gym or playroom. The home boasts a spacious kitchen w-breakfast nook, 2 ovens, ss appliances, granite CT & tons of counter space. It enjoys a seamless transition to the living room featuring a beautiful stone fireplace.Enormous owner’s retreat has a cozy nook for use as a sitting area, library, or nursery. 2 add’l bedrooms & another full bath on the 1st floor. Upstairs, a second living area, media room & 2nd owner’s retreat w-full bath perfect for guests or older children wanting their own space.Spacious backyard with an oversized, covered patio perfect for entertaining. Easy access to highway & playgrounds, grocery stores, restaurants, & medical facilities all within comfortable walking distance.
For sale
$499,000
513 Harvest Trl, Midlothian, TX 76065
5beds
3,274sqft
Est.:
Single Family Residence
Built in 2015
9,626.76 Square Feet Lot
$494,100 Zestimate®
$152/sqft
$41/mo HOA
What's special
Beautiful stone fireplaceOversized covered patioGranite ctFormal dining areaFlex roomMedia roomSoaring ceiling
- 125 days |
- 394 |
- 35 |
Zillow last checked: 8 hours ago
Listing updated: November 07, 2025 at 07:02pm
Listed by:
Lori Ericsson 0520607 214-526-5626,
David Griffin & Company 214-526-5626
Source: NTREIS,MLS#: 21027324
Tour with a local agent
Facts & features
Interior
Bedrooms & bathrooms
- Bedrooms: 5
- Bathrooms: 3
- Full bathrooms: 3
Primary bedroom
- Features: En Suite Bathroom, Split Bedrooms, Walk-In Closet(s)
- Level: First
- Dimensions: 23 x 14
Bedroom
- Features: Ceiling Fan(s), Split Bedrooms
- Level: First
- Dimensions: 14 x 11
Bedroom
- Features: Ceiling Fan(s)
- Level: First
- Dimensions: 13 x 11
Bedroom
- Level: Second
- Dimensions: 14 x 18
Bedroom
- Level: First
- Dimensions: 11 x 10
Bedroom
- Level: First
- Dimensions: 10 x 10
Primary bathroom
- Features: Built-in Features, Dual Sinks, En Suite Bathroom, Granite Counters, Garden Tub/Roman Tub, Separate Shower
- Level: First
- Dimensions: 10 x 10
Dining room
- Features: Ceiling Fan(s)
- Level: First
- Dimensions: 16 x 14
Game room
- Level: Second
- Dimensions: 18 x 18
Kitchen
- Features: Built-in Features, Eat-in Kitchen, Granite Counters, Kitchen Island, Pantry, Walk-In Pantry
- Level: First
- Dimensions: 18 x 12
Living room
- Features: Fireplace
- Level: First
- Dimensions: 18 x 16
Media room
- Level: Second
- Dimensions: 14 x 14
Utility room
- Level: First
- Dimensions: 7 x 6
Heating
- Central, Electric
Cooling
- Central Air, Ceiling Fan(s), Electric
Appliances
- Included: Double Oven, Dishwasher, Electric Cooktop, Electric Water Heater, Disposal, Microwave
Features
- Built-in Features, Eat-in Kitchen, Granite Counters, High Speed Internet, Kitchen Island, Loft, Pantry, Cable TV, Vaulted Ceiling(s), Walk-In Closet(s)
- Flooring: Carpet, Ceramic Tile, Laminate
- Has basement: No
- Number of fireplaces: 1
- Fireplace features: Living Room, Raised Hearth, Stone, Wood Burning
Interior area
- Total interior livable area: 3,274 sqft
Video & virtual tour
Property
Parking
- Total spaces: 2
- Parking features: Door-Multi, Driveway, Garage Faces Front, Garage, Garage Door Opener
- Attached garage spaces: 2
- Has uncovered spaces: Yes
Features
- Levels: Two
- Stories: 2
- Pool features: None
- Fencing: Back Yard,Wood
Lot
- Size: 9,626.76 Square Feet
- Features: Landscaped
Details
- Parcel number: 260961
Construction
Type & style
- Home type: SingleFamily
- Architectural style: Traditional,Detached
- Property subtype: Single Family Residence
Materials
- Brick, Stone Veneer
- Foundation: Slab
- Roof: Composition
Condition
- Year built: 2015
Utilities & green energy
- Sewer: Public Sewer
- Water: Public
- Utilities for property: Sewer Available, Separate Meters, Underground Utilities, Water Available, Cable Available
Community & HOA
Community
- Features: Curbs, Sidewalks
- Subdivision: Autumn Run Ph 1
HOA
- Has HOA: Yes
- Services included: Association Management
- HOA fee: $492 annually
- HOA name: Goodwin
- HOA phone: 214-445-2700
Location
- Region: Midlothian
Financial & listing details
- Price per square foot: $152/sqft
- Tax assessed value: $481,164
- Annual tax amount: $11,853
- Date on market: 8/9/2025
- Cumulative days on market: 251 days
- Listing terms: Cash,Conventional,FHA,VA Loan
Estimated market value
$494,100
$469,000 - $519,000
$3,233/mo
Price history
Price history
| Date | Event | Price |
|---|---|---|
| 8/15/2025 | Price change | $499,000-4.9%$152/sqft |
Source: NTREIS #21027324 Report a problem | ||
| 8/9/2025 | Listed for sale | $524,900$160/sqft |
Source: NTREIS #21027324 Report a problem | ||
| 8/8/2025 | Listing removed | $524,900$160/sqft |
Source: NTREIS #20954831 Report a problem | ||
| 6/13/2025 | Price change | $524,900-2.8%$160/sqft |
Source: NTREIS #20954831 Report a problem | ||
| 6/2/2025 | Listed for sale | $539,900$165/sqft |
Source: NTREIS #20954831 Report a problem | ||
Public tax history
Public tax history
| Year | Property taxes | Tax assessment |
|---|---|---|
| 2025 | -- | $481,164 +3.1% |
| 2024 | $7,137 -39.8% | $466,662 -20% |
| 2023 | $11,853 +22.7% | $583,388 +35.3% |
Find assessor info on the county website
BuyAbility℠ payment
Est. payment
$3,177/mo
Principal & interest
$2416
Property taxes
$545
Other costs
$216
Climate risks
Neighborhood: 76065
Nearby schools
GreatSchools rating
- 9/10Jean Coleman Elementary SchoolGrades: K-5Distance: 0.7 mi
- 7/10Earl & Marthalu Dieterich MiddleGrades: 6-8Distance: 1.9 mi
- 6/10Midlothian High SchoolGrades: 9-12Distance: 0.9 mi
Schools provided by the listing agent
- Elementary: Jean Coleman
- Middle: Dieterich
- High: Midlothian
- District: Midlothian ISD
Source: NTREIS. This data may not be complete. We recommend contacting the local school district to confirm school assignments for this home.
- Loading
- Loading
