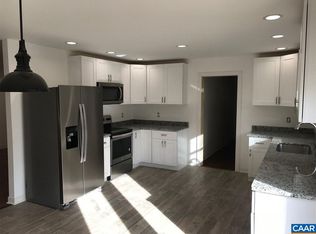Closed
$2,100,000
513 Half Mile Branch Rd, Crozet, VA 22932
4beds
5,470sqft
Single Family Residence
Built in 2007
8.51 Acres Lot
$2,250,600 Zestimate®
$384/sqft
$5,585 Estimated rent
Home value
$2,250,600
$2.05M - $2.48M
$5,585/mo
Zestimate® history
Loading...
Owner options
Explore your selling options
What's special
Stunning home in a stunning setting. A one of a kind design thoughtfully sited to integrate w/ its gorgeous surroundings w/ views from nearly every window. Set on 8.51ac in Crozet, this property offers the unique opportunity to live a peaceful rural lifestyle without sacrificing convenience - 3 miles to shopping & Downtown Crozet; 2mi to Western Albemarle schools & 14mi to UVA. Custom built by Greer & Associates, its quality features include: vaulted LR w/ exposed beams & stone fireplace (1 of 4 fireplaces), 10’ ceilings, cherry cabinets, professional grade appliances, quartzite & marble counters & whole house generator. Recent upgrades include all updated baths, water treatment system, interior painting & new BR carpeting, dishwasher & well pump. 2801sf main level includes a luxurious primary BR suite, private study w/ built-ins, laundry room + 3 bay garage for convenient 1 level living. Downstairs offers an additional 2669sf w/ 3 BR/3BA, spacious family room w/ wet bar, bonus room + ample storage. Overlooking Old Trail Golf Course 6th tee & around the corner from King Family Vineyard & Polo, living here feels like a vacation. Outdoor stone fireplace & hot tub for year round enjoyment. Lot retains division right per plat. No HOA.
Zillow last checked: 8 hours ago
Listing updated: February 08, 2025 at 10:21am
Listed by:
LORI MEISTRELL 434-242-6294,
NEST REALTY GROUP
Bought with:
NONMLSAGENT NONMLSAGENT
NONMLSOFFICE
Source: CAAR,MLS#: 652626 Originating MLS: Charlottesville Area Association of Realtors
Originating MLS: Charlottesville Area Association of Realtors
Facts & features
Interior
Bedrooms & bathrooms
- Bedrooms: 4
- Bathrooms: 5
- Full bathrooms: 4
- 1/2 bathrooms: 1
- Main level bathrooms: 2
- Main level bedrooms: 1
Primary bedroom
- Level: First
Bedroom
- Level: Basement
Bedroom
- Level: Basement
Bedroom
- Level: Basement
Primary bathroom
- Level: First
Bathroom
- Level: Basement
Other
- Level: Basement
Other
- Level: First
Other
- Level: First
Bonus room
- Level: Basement
Breakfast room nook
- Level: First
Dining room
- Level: First
Family room
- Level: Basement
Foyer
- Level: First
Half bath
- Level: First
Kitchen
- Level: First
Laundry
- Level: First
Living room
- Level: First
Mud room
- Level: First
Heating
- Central, Forced Air, Heat Pump, Propane
Cooling
- Central Air, Heat Pump
Appliances
- Included: Built-In Oven, Dishwasher, Gas Cooktop, Disposal, Gas Range, Microwave, Refrigerator, Trash Compactor, Wine Cooler, Dryer, Water Softener, Washer
Features
- Wet Bar, Double Vanity, Hot Tub/Spa, Primary Downstairs, Remodeled, Sitting Area in Primary, Walk-In Closet(s), Breakfast Bar, Breakfast Area, Entrance Foyer, Eat-in Kitchen, High Ceilings, Home Office, Kitchen Island, Mud Room, Programmable Thermostat, Recessed Lighting, Vaulted Ceiling(s)
- Flooring: Carpet, Ceramic Tile, Hardwood, Luxury Vinyl Plank, Slate
- Basement: Exterior Entry,Full,Finished,Heated,Interior Entry,Walk-Out Access
- Has fireplace: Yes
- Fireplace features: Gas, Glass Doors, Multiple, Wood Burning
Interior area
- Total structure area: 6,238
- Total interior livable area: 5,470 sqft
- Finished area above ground: 2,801
- Finished area below ground: 2,669
Property
Parking
- Total spaces: 3
- Parking features: Attached, Electricity, Garage, Garage Door Opener, Gravel, Garage Faces Side
- Attached garage spaces: 3
Features
- Levels: One
- Stories: 1
- Patio & porch: Deck, Front Porch, Patio, Porch, Side Porch
- Exterior features: Hot Tub/Spa, Playground
- Has spa: Yes
- Spa features: Hot Tub, OutdoorHot Tub
- Has view: Yes
- View description: Golf Course, Mountain(s), Panoramic, Water
- Has water view: Yes
- Water view: Water
Lot
- Size: 8.51 Acres
- Features: Garden, Landscaped, On Golf Course, Partially Cleared, Wooded
- Topography: Rolling
Details
- Parcel number: 055000000084C0
- Zoning description: RA Rural Area
Construction
Type & style
- Home type: SingleFamily
- Property subtype: Single Family Residence
Materials
- Stick Built, Stone, Stucco
- Foundation: Poured
- Roof: Metal
Condition
- Updated/Remodeled
- New construction: No
- Year built: 2007
Details
- Builder name: GREER & ASSOCIATES
Utilities & green energy
- Electric: Underground, Generator
- Sewer: Septic Tank
- Water: Private, Well
- Utilities for property: High Speed Internet Available, Propane
Community & neighborhood
Security
- Security features: Dead Bolt(s), Smoke Detector(s), Surveillance System
Location
- Region: Crozet
- Subdivision: NONE
Price history
| Date | Event | Price |
|---|---|---|
| 5/23/2024 | Sold | $2,100,000+10.8%$384/sqft |
Source: | ||
| 5/9/2024 | Pending sale | $1,895,000$346/sqft |
Source: | ||
| 5/8/2024 | Listed for sale | $1,895,000+13.1%$346/sqft |
Source: | ||
| 7/9/2023 | Listing removed | -- |
Source: | ||
| 7/8/2021 | Sold | $1,675,000$306/sqft |
Source: Public Record Report a problem | ||
Public tax history
| Year | Property taxes | Tax assessment |
|---|---|---|
| 2025 | $19,274 +19.7% | $2,155,900 +14.4% |
| 2024 | $16,099 +5.1% | $1,885,100 +5.1% |
| 2023 | $15,316 +8.1% | $1,793,400 +8.1% |
Find assessor info on the county website
Neighborhood: 22932
Nearby schools
GreatSchools rating
- 7/10Brownsville Elementary SchoolGrades: PK-5Distance: 1.1 mi
- 7/10Joseph T Henley Middle SchoolGrades: 6-8Distance: 1 mi
- 9/10Western Albemarle High SchoolGrades: 9-12Distance: 1 mi
Schools provided by the listing agent
- Elementary: Brownsville
- Middle: Henley
- High: Western Albemarle
Source: CAAR. This data may not be complete. We recommend contacting the local school district to confirm school assignments for this home.
Sell for more on Zillow
Get a free Zillow Showcase℠ listing and you could sell for .
$2,250,600
2% more+ $45,012
With Zillow Showcase(estimated)
$2,295,612