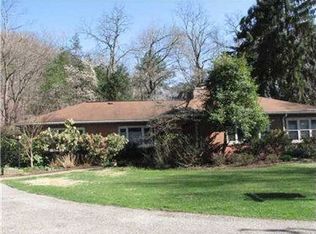Welcome to 513 Glen Mitchell! This home is just steps to Osborne Elementary School & easy walking distance to all Sewickley Village Amenities . Also minutes to Downtown PGH and the PGH Airport. Easy access to Route 65 and Interstate 79 by car. A very convenient location! You will love the lot that backs to the woods and a lower creek. A more serene natural setting that is a bit different from the close-in village. Upon entering 513 Glen Mitchell you will immediately notice the lovely craftsman style woodwork. Gorgeous hardwood floors grace the Living and Dining Room spaces. The Living Room can be divided into living space and a spacious foyer space is desired. With built-in bookcases and a decorative fireplace mantle, this space has loads of charm. The Dining Room is ideal for holiay gatherings. With a beautiful built-in china cupboard with glass doors to store your serving pieces, this space also has access to the rear deck to extend your entertaining space in warmer weather. The Kitchen provides ample cabinet and counter space. This space gets good natural light and provides views of the wooded rear lot from the window over the kitchen sink. The second floor is home to four bedrooms and a full bath. The bedrooms each have a closet and neutral carpet. The full bath is updated with a tile floor, white vanity with corian counter top and shower with a tile surround. The lower level of this home has more space that could be finished if desired. The laundry area is on this level and there is a walk-out to the patio below the rear deck. The rear deck off the Dining Room is spacious and has been recently renovated. Part of the deck is under a canopy for convenience. The rear yard is fenced and ideal for pets or play. This home has a rare 2-car detached garage with plenty of storage space at the head. With automatic garage door openers and easy access to the rear door, you will love the convenience of having a garage. Don't miss the wide front porch to enjoy the sights and sounds of village life and the gorgeous stained glass front door and transom windows. This home features updated windows, newer roof (2009), and updated electric. You won't find a better value in the Sewickley Village. Call to schedule your personal tour today!
This property is off market, which means it's not currently listed for sale or rent on Zillow. This may be different from what's available on other websites or public sources.

