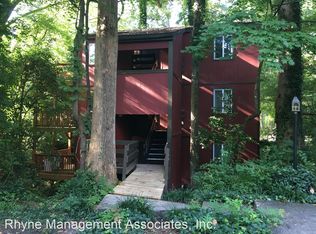Sold for $885,000
$885,000
513 Gardner St, Raleigh, NC 27607
3beds
2,348sqft
Single Family Residence, Residential
Built in 1938
10,454.4 Square Feet Lot
$926,800 Zestimate®
$377/sqft
$3,449 Estimated rent
Home value
$926,800
$880,000 - $982,000
$3,449/mo
Zestimate® history
Loading...
Owner options
Explore your selling options
What's special
Classic 1938 built calico brick bungalow in walkable University Park. Living room has gas log fireplace, built-in shelves and window seats. Basement Family room is the perfect spot for TV and/or recreation area. Home was remodeled in 2006 with addition of main level master suite, office space and large eat-in kitchen. This stunning kitchen has 64" X 50" walnut block island top with seating space and microwave hutch, Viking cook stove and Kitchen Aid appliances, Black granite tops and creamy white cabinets with windows on 3 sides. Upstairs, we have 2 bedrooms and 1 bathroom. The Basement has Family room, drop zone, laundry and tons of storage in dry walk out basement. Don't miss the Hidden Door in Family room, it leads to the nice storage room with sink and circles around to laundry. Additional storage room is under office may have been a garage when home was built. Isabella Cannon Park is within visual distance, the Village District and Hillsborough Street are several blocks away.
Zillow last checked: 8 hours ago
Listing updated: October 27, 2025 at 11:32pm
Listed by:
George Huntley 919-815-0820,
Huntley Realty
Bought with:
Mickey D'Loughy, 276569
Metro Digs, Inc
Source: Doorify MLS,MLS#: 2527206
Facts & features
Interior
Bedrooms & bathrooms
- Bedrooms: 3
- Bathrooms: 3
- Full bathrooms: 2
- 1/2 bathrooms: 1
Heating
- Forced Air, Natural Gas
Cooling
- Electric
Appliances
- Included: Dishwasher, Gas Range, Gas Water Heater, Range Hood, Refrigerator
- Laundry: In Basement, Laundry Closet
Features
- Bookcases, Ceiling Fan(s), Eat-in Kitchen, Entrance Foyer, Granite Counters, Pantry, Master Downstairs, Shower Only, Smooth Ceilings, Walk-In Closet(s), Walk-In Shower
- Flooring: Carpet, Cork, Hardwood
- Basement: Concrete, Crawl Space, Daylight, Exterior Entry, Interior Entry, Partial, Partially Finished, Unfinished, Workshop
- Number of fireplaces: 1
- Fireplace features: Gas, Gas Log, Living Room
Interior area
- Total structure area: 2,348
- Total interior livable area: 2,348 sqft
- Finished area above ground: 1,839
- Finished area below ground: 509
Property
Parking
- Parking features: Concrete, Driveway, Garage Faces Front
Features
- Levels: One and One Half
- Stories: 1
- Patio & porch: Patio
- Exterior features: Rain Gutters
- Fencing: Brick
- Has view: Yes
Lot
- Size: 10,454 sqft
- Dimensions: 70 x 150
- Features: Landscaped
Details
- Parcel number: 0794736885
- Zoning: R-6
Construction
Type & style
- Home type: SingleFamily
- Architectural style: Bungalow, Cottage, Traditional
- Property subtype: Single Family Residence, Residential
Materials
- Board & Batten Siding, Brick Veneer, Fiber Cement
Condition
- New construction: No
- Year built: 1938
Utilities & green energy
- Sewer: Public Sewer
- Utilities for property: Cable Available
Community & neighborhood
Location
- Region: Raleigh
- Subdivision: Forest Hills
HOA & financial
HOA
- Has HOA: No
Price history
| Date | Event | Price |
|---|---|---|
| 10/3/2023 | Sold | $885,000-1.6%$377/sqft |
Source: | ||
| 9/1/2023 | Contingent | $899,000$383/sqft |
Source: | ||
| 8/22/2023 | Price change | $899,000-3.9%$383/sqft |
Source: | ||
| 8/16/2023 | Listed for sale | $935,000+321.2%$398/sqft |
Source: | ||
| 5/7/2004 | Sold | $222,000$95/sqft |
Source: Public Record Report a problem | ||
Public tax history
| Year | Property taxes | Tax assessment |
|---|---|---|
| 2025 | $7,119 +0.4% | $814,043 |
| 2024 | $7,090 +16.4% | $814,043 +46.1% |
| 2023 | $6,091 +7.6% | $556,994 |
Find assessor info on the county website
Neighborhood: Wade
Nearby schools
GreatSchools rating
- 6/10Olds ElementaryGrades: PK-5Distance: 0.3 mi
- 6/10Martin MiddleGrades: 6-8Distance: 1.5 mi
- 7/10Needham Broughton HighGrades: 9-12Distance: 1 mi
Schools provided by the listing agent
- Elementary: Wake - Olds
- Middle: Wake - Martin
- High: Wake - Broughton
Source: Doorify MLS. This data may not be complete. We recommend contacting the local school district to confirm school assignments for this home.
Get a cash offer in 3 minutes
Find out how much your home could sell for in as little as 3 minutes with a no-obligation cash offer.
Estimated market value$926,800
Get a cash offer in 3 minutes
Find out how much your home could sell for in as little as 3 minutes with a no-obligation cash offer.
Estimated market value
$926,800
