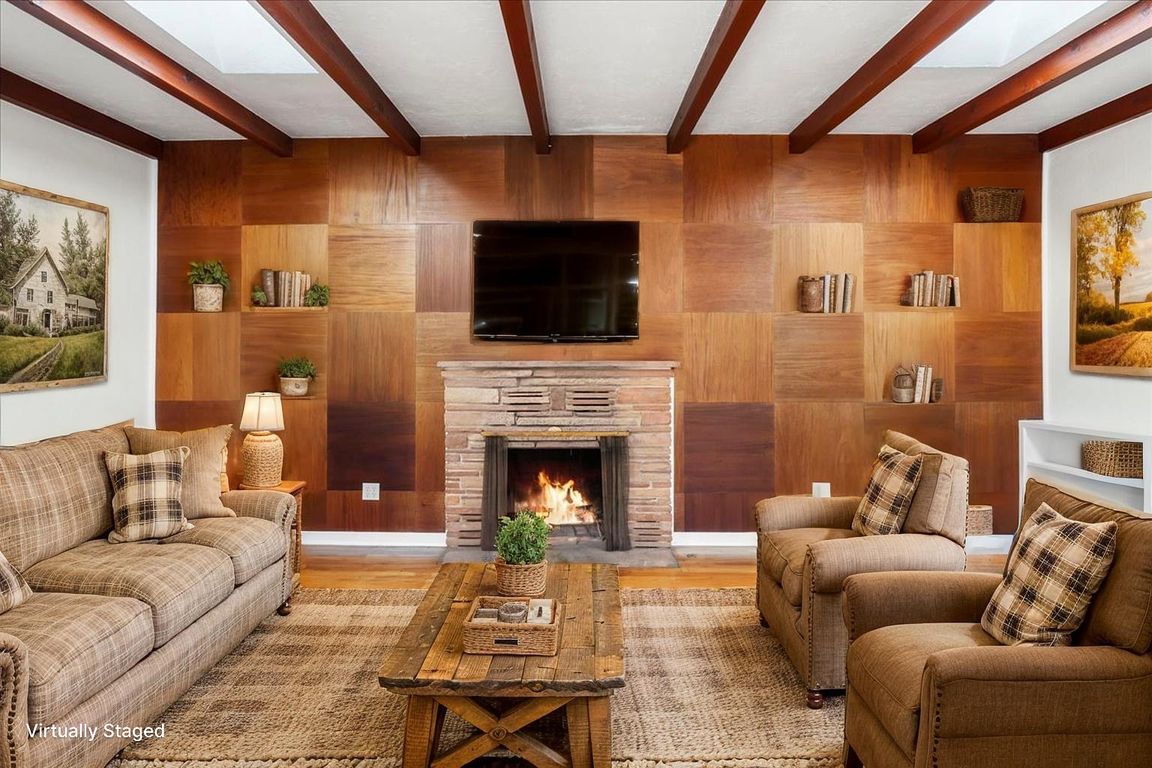
Under contractPrice cut: $100 (10/2)
$488,800
3beds
1,664sqft
513 Ellenwood Dr, Prescott, AZ 86303
3beds
1,664sqft
Single family residence
Built in 1951
6,969 sqft
1 Attached garage space
$294 price/sqft
What's special
Cozy fireplacesNew plumbing fixturesSolid oak flooringPlenty of storage spaceNew vinyl flooringNew microwave
Tucked away amongst ponderosa pines and located in one of Prescott's most desirable areas, is this charming and recently updated home. Conveniently close, and less than a mile to the historic Courthouse Plaza, this 3bd 2ba home would be ideal for a family, as a second home, or rental. Freshly ...
- 233 days |
- 985 |
- 33 |
Source: PAAR,MLS#: 1071891
Travel times
Living Room
Kitchen
Dining Area
Bedroom 1
Bedroom 2
Family Room or Bedroom 3
Deck and Backyard
Downstairs Space-Infinite Possibilities!
Zillow last checked: 8 hours ago
Listing updated: October 24, 2025 at 02:25pm
Listed by:
Jamie Lynn Hines 928-713-0323,
Realty ONE Group Mountain Desert,
Frederick Lee Borst 928-830-1843,
Realty ONE Group Mountain Desert
Source: PAAR,MLS#: 1071891
Facts & features
Interior
Bedrooms & bathrooms
- Bedrooms: 3
- Bathrooms: 2
- Full bathrooms: 1
- 1/2 bathrooms: 1
Heating
- Forced - Gas
Cooling
- Ceiling Fan(s)
Appliances
- Included: Dishwasher, Disposal, Dryer, Gas Range, Microwave, Refrigerator, Washer
- Laundry: Wash/Dry Connection, Sink
Features
- Beamed Ceilings, Ceiling Fan(s), Solid Surface Counters, Laminate Counters, Liv/Din Combo, Live on One Level, Master Downstairs
- Flooring: Carpet, Vinyl
- Windows: Solar Screens, Skylight(s), Aluminum Frames, Double Pane Windows, Blinds, Screens
- Basement: Crawl Space,Partial,Unfinished,Stem Wall
- Has fireplace: Yes
- Fireplace features: Wood Burning
Interior area
- Total structure area: 1,664
- Total interior livable area: 1,664 sqft
Property
Parking
- Total spaces: 1
- Parking features: Paver Block, Garage Door Opener
- Attached garage spaces: 1
Features
- Patio & porch: Covered
- Exterior features: Landscaping-Front, Native Species, Storm Gutters
Lot
- Size: 6,969.6 Square Feet
- Topography: Hillside,Juniper/Pinon,Level,Ponderosa Pine,Sloped - Gentle,Sloped - Steep,Views
Details
- Parcel number: 4
- Zoning: SF-9
Construction
Type & style
- Home type: SingleFamily
- Architectural style: Contemporary
- Property subtype: Single Family Residence
Materials
- Brick, Frame
- Roof: Composition
Condition
- Year built: 1951
Utilities & green energy
- Electric: 220 Volts
- Sewer: City Sewer
- Water: Public
- Utilities for property: Cable Available, Electricity Available, Natural Gas Available, Phone Available
Community & HOA
Community
- Security: Smoke Detector(s)
- Subdivision: Donnybrook Estates
HOA
- Has HOA: No
Location
- Region: Prescott
Financial & listing details
- Price per square foot: $294/sqft
- Tax assessed value: $421,248
- Annual tax amount: $902
- Date on market: 3/29/2025
- Cumulative days on market: 171 days
- Electric utility on property: Yes
- Road surface type: Paved