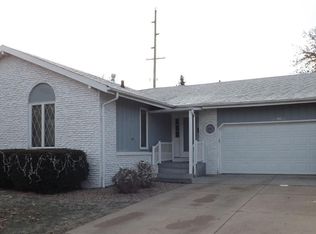A MUST SEE! Charming 3 bedroom home - just perfect for you. Spacious crisp white kitchen with snack bar. NEW laminate flooring in living room (2010) plus REMODELED bath with heated tile floor & double sinks. Lots of storage space with attached & detached garages. Finished lower level & MORE. Call now & take a look.
This property is off market, which means it's not currently listed for sale or rent on Zillow. This may be different from what's available on other websites or public sources.

