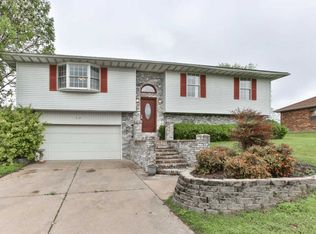Closed
Price Unknown
513 E Miller Road, Republic, MO 65738
4beds
3,165sqft
Single Family Residence
Built in 1995
0.44 Acres Lot
$365,000 Zestimate®
$--/sqft
$2,689 Estimated rent
Home value
$365,000
$347,000 - $387,000
$2,689/mo
Zestimate® history
Loading...
Owner options
Explore your selling options
What's special
This immaculate spacious home features 4 beds/3 baths and is move-in ready, and is getting a new roof installed before closing! The main floor features all new floors with beautiful luxury vinyl plank, new tile in the kitchen and bathrooms and new bidet toilets in the primary bathroom and hallway bathroom. The primary bathroom also has a large walk in shower. Inside the home, there is also a chair lift for the stairs!Ample amount of parking with the 4 car garage! Two car garage on main level and a very large (33x24) two car garage with room for a shop in the basement with a separate driveway. There has been an addition off the living room to make an enclosed all seasons room which has its own wall unit to heat and cool the space all year round! Huge primary bedroom with nice walk in closet. HVAC is just 3 years old! Woodwork throughout the house looks brand new. An abundance of storage throughout the house. Freshly power washed back deck overlooking a private, fenced backyard with a 3 year old above ground pool (can stay or go whichever buyer prefers) and the yard features two storage sheds.This property is in the desirable Republic school district and within walking distance from the Republic Aquatic Center and minutes from restaurants and shopping. Call today to schedule a showing. Don't miss out!
Zillow last checked: 8 hours ago
Listing updated: October 15, 2024 at 10:38am
Listed by:
Ashlee R. Johnson 417-599-2400,
Coldwell Banker Lewis & Associates
Bought with:
Ashley L. Morrison, 2017006676
AMAX Real Estate
Source: SOMOMLS,MLS#: 60233808
Facts & features
Interior
Bedrooms & bathrooms
- Bedrooms: 4
- Bathrooms: 3
- Full bathrooms: 3
Heating
- Central, Forced Air, Natural Gas
Cooling
- Ceiling Fan(s), Central Air, Wall Unit(s)
Appliances
- Included: Electric Cooktop, Dishwasher, Disposal, Electric Water Heater, Exhaust Fan, Microwave, Built-In Electric Oven
- Laundry: Main Level, W/D Hookup
Features
- Internet - Cable, Laminate Counters, Walk-In Closet(s), Walk-in Shower
- Flooring: Carpet, Vinyl
- Windows: Blinds, Double Pane Windows, Shutters
- Basement: Finished,Full
- Attic: Pull Down Stairs
- Has fireplace: Yes
- Fireplace features: Living Room
Interior area
- Total structure area: 3,165
- Total interior livable area: 3,165 sqft
- Finished area above ground: 1,858
- Finished area below ground: 1,307
Property
Parking
- Total spaces: 8
- Parking features: Driveway, Garage Door Opener, Garage Faces Front, Garage Faces Side, Workshop in Garage
- Attached garage spaces: 8
- Has uncovered spaces: Yes
Accessibility
- Accessibility features: Accessible Stairway, Stair Lift
Features
- Levels: One
- Stories: 1
- Patio & porch: Deck, Rear Porch
- Exterior features: Rain Gutters
- Pool features: Above Ground
- Fencing: Chain Link,Privacy
- Has view: Yes
- View description: City
Lot
- Size: 0.44 Acres
- Dimensions: 100 x 191
- Features: Curbs
Details
- Parcel number: 881720312069
Construction
Type & style
- Home type: SingleFamily
- Architectural style: Ranch,Traditional
- Property subtype: Single Family Residence
Materials
- Aluminum Siding, Brick
- Foundation: Poured Concrete
- Roof: Composition
Condition
- Year built: 1995
Utilities & green energy
- Sewer: Public Sewer
- Water: Public
Community & neighborhood
Security
- Security features: Security System, Smoke Detector(s)
Location
- Region: Republic
- Subdivision: Primrose Est
Other
Other facts
- Listing terms: Cash,Conventional,FHA,USDA/RD,VA Loan
- Road surface type: Concrete
Price history
| Date | Event | Price |
|---|---|---|
| 2/24/2023 | Sold | -- |
Source: | ||
| 1/13/2023 | Pending sale | $319,000$101/sqft |
Source: | ||
| 1/10/2023 | Price change | $319,000-3.3%$101/sqft |
Source: | ||
| 12/21/2022 | Listed for sale | $329,900+73.7%$104/sqft |
Source: | ||
| 1/10/2015 | Listing removed | $189,900$60/sqft |
Source: Coldwell Banker Vanguard, Realtors #60012213 Report a problem | ||
Public tax history
| Year | Property taxes | Tax assessment |
|---|---|---|
| 2025 | $2,597 +7.1% | $48,890 +12.6% |
| 2024 | $2,424 +1.9% | $43,400 |
| 2023 | $2,378 +19.9% | $43,400 +20.5% |
Find assessor info on the county website
Neighborhood: 65738
Nearby schools
GreatSchools rating
- 8/10Mcculloch Elementary SchoolGrades: K-5Distance: 0.8 mi
- 6/10Republic Middle SchoolGrades: 6-8Distance: 0.8 mi
- 8/10Republic High SchoolGrades: 9-12Distance: 3.7 mi
Schools provided by the listing agent
- Elementary: RP McCulloch
- Middle: Republic
- High: Republic
Source: SOMOMLS. This data may not be complete. We recommend contacting the local school district to confirm school assignments for this home.
Sell for more on Zillow
Get a Zillow Showcase℠ listing at no additional cost and you could sell for .
$365,000
2% more+$7,300
With Zillow Showcase(estimated)$372,300
