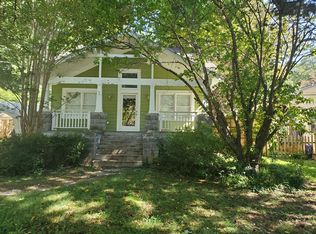Closed
$509,000
513 Drexel Ave, Decatur, GA 30030
2beds
990sqft
Single Family Residence
Built in 1949
0.3 Acres Lot
$527,300 Zestimate®
$514/sqft
$2,265 Estimated rent
Home value
$527,300
$496,000 - $559,000
$2,265/mo
Zestimate® history
Loading...
Owner options
Explore your selling options
What's special
This magical, all-steel Lustron mid-century home near Decatur Square will delight you! The home is on an estate-size lot, has beautiful landscaping front and rear, and has been featured by architecture tours and many magazines. Must see to appreciate the brilliant design with spacious rooms, clever and functional built-ins, and tons of storage. Homes like this are rarely available and highly sought after by modernists and architecture enthusiasts. Covered patio and firepit perfect for gatherings. The custom outbuilding is great for storage or even a studio. Surrounded by luxury homes and blocks to dining, entertainment, parks, and public transportation. Option to continue the 5-star vacation rental business and buy furnishings separately. Offers to purchase the modular home and move it will be welcomed should a developer purchase the property. This amazing Decatur neighborhood is highly sought after, so hurry and prepare to fall in love!
Zillow last checked: 8 hours ago
Listing updated: January 05, 2024 at 01:57pm
Listed by:
Al Floda 404-434-0560,
Keller Williams Realty
Bought with:
Al Floda, 104580
Keller Williams Realty
Source: GAMLS,MLS#: 10151512
Facts & features
Interior
Bedrooms & bathrooms
- Bedrooms: 2
- Bathrooms: 1
- Full bathrooms: 1
- Main level bathrooms: 1
- Main level bedrooms: 2
Dining room
- Features: Separate Room
Kitchen
- Features: Kitchen Island
Heating
- Natural Gas, Central, Forced Air
Cooling
- Central Air
Appliances
- Included: Gas Water Heater, Dishwasher
- Laundry: None
Features
- Bookcases, Master On Main Level
- Flooring: Other, Vinyl
- Basement: None
- Number of fireplaces: 1
- Fireplace features: Living Room, Factory Built
- Common walls with other units/homes: No Common Walls
Interior area
- Total structure area: 990
- Total interior livable area: 990 sqft
- Finished area above ground: 990
- Finished area below ground: 0
Property
Parking
- Parking features: Kitchen Level
Features
- Levels: One
- Stories: 1
- Patio & porch: Patio
- Exterior features: Garden
- Fencing: Back Yard
- Body of water: None
Lot
- Size: 0.30 Acres
- Features: Other
Details
- Additional structures: Outbuilding
- Parcel number: 15 245 03 085
Construction
Type & style
- Home type: SingleFamily
- Architectural style: Bungalow/Cottage,Contemporary,Ranch
- Property subtype: Single Family Residence
Materials
- Other
- Foundation: Slab
- Roof: Metal
Condition
- Resale
- New construction: No
- Year built: 1949
Utilities & green energy
- Sewer: Public Sewer
- Water: Public
- Utilities for property: Cable Available, Electricity Available, Natural Gas Available, Other, Water Available
Community & neighborhood
Community
- Community features: Park, Sidewalks, Near Public Transport, Near Shopping
Location
- Region: Decatur
- Subdivision: Lenox Place
HOA & financial
HOA
- Has HOA: No
- Services included: None
Other
Other facts
- Listing agreement: Exclusive Right To Sell
Price history
| Date | Event | Price |
|---|---|---|
| 5/31/2023 | Sold | $509,000-1.9%$514/sqft |
Source: | ||
| 5/8/2023 | Pending sale | $519,000$524/sqft |
Source: | ||
| 4/20/2023 | Listed for sale | $519,000+146.6%$524/sqft |
Source: | ||
| 6/2/2005 | Sold | $210,500+74%$213/sqft |
Source: Public Record Report a problem | ||
| 5/10/1996 | Sold | $121,000$122/sqft |
Source: Public Record Report a problem | ||
Public tax history
| Year | Property taxes | Tax assessment |
|---|---|---|
| 2025 | $15,934 +9.4% | $200,400 +4.4% |
| 2024 | $14,569 +792.8% | $191,920 +13.2% |
| 2023 | $1,632 +11.7% | $169,480 +10.3% |
Find assessor info on the county website
Neighborhood: Lenox Place
Nearby schools
GreatSchools rating
- NAWestchester Elementary SchoolGrades: PK-2Distance: 0.8 mi
- 8/10Beacon Hill Middle SchoolGrades: 6-8Distance: 0.6 mi
- 9/10Decatur High SchoolGrades: 9-12Distance: 0.7 mi
Schools provided by the listing agent
- Elementary: Westchester
- Middle: Beacon Hill
- High: Decatur
Source: GAMLS. This data may not be complete. We recommend contacting the local school district to confirm school assignments for this home.
Get a cash offer in 3 minutes
Find out how much your home could sell for in as little as 3 minutes with a no-obligation cash offer.
Estimated market value$527,300
Get a cash offer in 3 minutes
Find out how much your home could sell for in as little as 3 minutes with a no-obligation cash offer.
Estimated market value
$527,300
