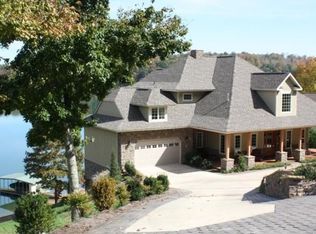This gated lakefront paradise boasts sophisticated casual elegance with endless amenities, strategically situated for scenic privacy on a gently sloping 3/4 acre lot. Thoughtfully crafted union of great indoor and outdoor spaces invite natural light and draw the eye to the panoramic lake vista. The stylish, classical proportions accent the luxurious architectural lines of the maintenance free exterior of hardy-plank and stone. Interiors of over 7000 sf include spacious guest suites each with its own adjoining full bath along with the main level master suite, providing plenty of space for entertaining multiple guests. This 5 bedroom, 5 full and 1 half bath custom designed estate is intimate enough for 2 or spacious enough for 20. .
This property is off market, which means it's not currently listed for sale or rent on Zillow. This may be different from what's available on other websites or public sources.
