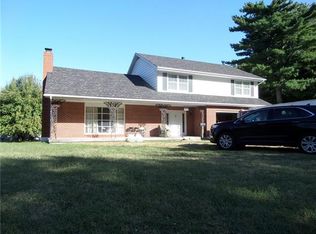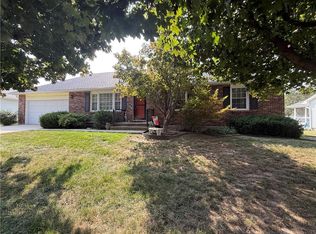Sold
Price Unknown
513 Country Club Rd, Lexington, MO 64067
4beds
3,072sqft
Single Family Residence
Built in 1966
0.31 Acres Lot
$276,000 Zestimate®
$--/sqft
$2,296 Estimated rent
Home value
$276,000
Estimated sales range
Not available
$2,296/mo
Zestimate® history
Loading...
Owner options
Explore your selling options
What's special
This ranch could be the one for you! Located in a great neighborhood, close to community pool and lake. The main level features a living room with wood burning fireplace, and hardwood floors. 3 bedrooms, all have hardwood floors,2 full baths, formal dining room with patio doors that walk out to the huge upper deck overlooking the large fenced yard. Eat in kitchen with a generous amount of cabinets and a home office. The lower level boasts a spacious family room with wood burning fireplace and built in bar, perfect for hosting sports games, holiday events, etc., giant bonus room, 3rd full bathroom, and 4th bedroom. The basement walks out to a concrete patio covered by the upper deck. Don't miss the opportunity to own this gorgeous home!
Zillow last checked: 8 hours ago
Listing updated: July 23, 2025 at 03:09pm
Listing Provided by:
David Moss 660-232-0794,
Riverview Realty
Bought with:
Kathy Adkins, 2010034369
Riverview Realty
Source: Heartland MLS as distributed by MLS GRID,MLS#: 2544667
Facts & features
Interior
Bedrooms & bathrooms
- Bedrooms: 4
- Bathrooms: 3
- Full bathrooms: 3
Primary bedroom
- Level: First
Bedroom 2
- Level: First
Bedroom 3
- Level: First
Bedroom 4
- Features: All Carpet
- Level: Lower
Heating
- Forced Air
Cooling
- Electric
Appliances
- Included: Dishwasher, Disposal, Built-In Electric Oven
- Laundry: In Basement
Features
- Flooring: Carpet, Tile, Wood
- Doors: Storm Door(s)
- Basement: Finished,Full,Walk-Out Access
- Number of fireplaces: 2
- Fireplace features: Family Room, Living Room
Interior area
- Total structure area: 3,072
- Total interior livable area: 3,072 sqft
- Finished area above ground: 1,536
- Finished area below ground: 1,536
Property
Parking
- Total spaces: 2
- Parking features: Attached
- Attached garage spaces: 2
Features
- Patio & porch: Deck, Porch
Lot
- Size: 0.31 Acres
Details
- Parcel number: 038.0274004033.000
Construction
Type & style
- Home type: SingleFamily
- Property subtype: Single Family Residence
Materials
- Brick/Mortar
- Roof: Composition
Condition
- Year built: 1966
Utilities & green energy
- Sewer: Public Sewer
- Water: Public
Community & neighborhood
Location
- Region: Lexington
- Subdivision: Other
HOA & financial
HOA
- Has HOA: No
Other
Other facts
- Listing terms: Cash,Conventional,FHA,USDA Loan,VA Loan
- Ownership: Private
Price history
| Date | Event | Price |
|---|---|---|
| 7/23/2025 | Sold | -- |
Source: | ||
| 6/10/2025 | Contingent | $285,000$93/sqft |
Source: | ||
| 5/6/2025 | Price change | $285,000-5%$93/sqft |
Source: | ||
| 4/20/2025 | Listed for sale | $299,900+3.8%$98/sqft |
Source: | ||
| 2/4/2025 | Listing removed | $289,000$94/sqft |
Source: | ||
Public tax history
| Year | Property taxes | Tax assessment |
|---|---|---|
| 2024 | $1,411 +0.4% | $19,709 |
| 2023 | $1,405 | $19,709 |
| 2022 | -- | $19,709 |
Find assessor info on the county website
Neighborhood: 64067
Nearby schools
GreatSchools rating
- 5/10Leslie Bell Elementary SchoolGrades: PK-4Distance: 1.7 mi
- 2/10Lexington Middle SchoolGrades: 5-8Distance: 2.1 mi
- 2/10Lexington High SchoolGrades: 9-12Distance: 2.1 mi
Sell for more on Zillow
Get a free Zillow Showcase℠ listing and you could sell for .
$276,000
2% more+ $5,520
With Zillow Showcase(estimated)
$281,520
