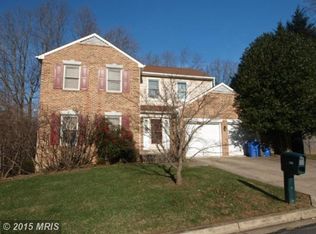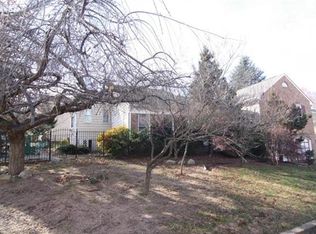Sold for $950,000
$950,000
513 Cosgrave Way, Silver Spring, MD 20902
5beds
2,827sqft
Single Family Residence
Built in 1984
0.26 Acres Lot
$936,000 Zestimate®
$336/sqft
$3,863 Estimated rent
Home value
$936,000
$861,000 - $1.02M
$3,863/mo
Zestimate® history
Loading...
Owner options
Explore your selling options
What's special
1st time on the market this light-filled, sparkling, move-in condition colonial with vaulted family room ceiling and wood burning fireplace features a total of 5 bedrooms and 3full and 1 half bath. There is so much to love and appreciate here is just a sampling: level walk out basement, deck off of kitchen overlooking fenced yard, updated kitchen, freshly painted, new carpeting in almost every room, new windows(2025), stunning high end marble primary bath(2019), bathrooms with updates elsewhere, HVAC replaced 2022, electrical heavy up(2021), kitchen appliances(2020 and later), finished basement, no HOA and so much more.
Zillow last checked: 8 hours ago
Listing updated: June 06, 2025 at 09:17am
Listed by:
Lorraine Gottlieb 240-731-7885,
RE/MAX Realty Services
Bought with:
Deborah Berger, 5P98377389
RE/MAX Town Center
Source: Bright MLS,MLS#: MDMC2176252
Facts & features
Interior
Bedrooms & bathrooms
- Bedrooms: 5
- Bathrooms: 4
- Full bathrooms: 3
- 1/2 bathrooms: 1
- Main level bathrooms: 1
Dining room
- Level: Main
Family room
- Features: Fireplace - Wood Burning, Built-in Features
- Level: Main
Kitchen
- Level: Main
Laundry
- Level: Lower
Living room
- Level: Main
Recreation room
- Level: Lower
Storage room
- Level: Lower
Heating
- Heat Pump, Electric
Cooling
- Central Air, Electric
Appliances
- Included: Microwave, Dishwasher, Disposal, Dryer, Oven/Range - Electric, Washer, Water Heater, Electric Water Heater
- Laundry: In Basement, Laundry Room
Features
- Bathroom - Walk-In Shower, Kitchen - Table Space, Floor Plan - Traditional, Ceiling Fan(s), Entry Level Bedroom, Dry Wall
- Flooring: Carpet, Vinyl, Tile/Brick, Laminate
- Doors: Storm Door(s)
- Windows: Double Pane Windows, Skylight(s)
- Basement: Connecting Stairway,Full,Heated,Interior Entry,Exterior Entry,Walk-Out Access,Windows,Partially Finished
- Number of fireplaces: 1
- Fireplace features: Wood Burning
Interior area
- Total structure area: 3,086
- Total interior livable area: 2,827 sqft
- Finished area above ground: 2,000
- Finished area below ground: 827
Property
Parking
- Total spaces: 4
- Parking features: Garage Faces Front, Concrete, Attached, Driveway, On Street
- Attached garage spaces: 2
- Uncovered spaces: 2
Accessibility
- Accessibility features: None
Features
- Levels: Three
- Stories: 3
- Patio & porch: Deck
- Pool features: None
- Fencing: Back Yard
- Has view: Yes
- View description: Trees/Woods
Lot
- Size: 0.26 Acres
- Features: Backs to Trees, Level, Private, Suburban
Details
- Additional structures: Above Grade, Below Grade
- Parcel number: 161302333232
- Zoning: R200
- Special conditions: Standard
Construction
Type & style
- Home type: SingleFamily
- Architectural style: Colonial
- Property subtype: Single Family Residence
Materials
- Mixed
- Foundation: Concrete Perimeter
- Roof: Asphalt
Condition
- Excellent
- New construction: No
- Year built: 1984
Utilities & green energy
- Sewer: Public Sewer
- Water: Public
- Utilities for property: Electricity Available, Cable
Community & neighborhood
Location
- Region: Silver Spring
- Subdivision: Kemp Mill Forest
Other
Other facts
- Listing agreement: Exclusive Right To Sell
- Listing terms: Cash,Conventional
- Ownership: Fee Simple
Price history
| Date | Event | Price |
|---|---|---|
| 6/6/2025 | Sold | $950,000+2.3%$336/sqft |
Source: | ||
| 5/7/2025 | Contingent | $929,000$329/sqft |
Source: | ||
| 4/25/2025 | Listed for sale | $929,000$329/sqft |
Source: | ||
Public tax history
| Year | Property taxes | Tax assessment |
|---|---|---|
| 2025 | $7,653 +8.7% | $672,000 +9.9% |
| 2024 | $7,042 +10.8% | $611,733 +10.9% |
| 2023 | $6,354 +17.2% | $551,467 +12.3% |
Find assessor info on the county website
Neighborhood: 20902
Nearby schools
GreatSchools rating
- 2/10Kemp Mill Elementary SchoolGrades: PK-5Distance: 0.9 mi
- 3/10Odessa Shannon Middle SchoolGrades: 6-8Distance: 0.8 mi
- 7/10Northwood High SchoolGrades: 9-12Distance: 1.5 mi
Schools provided by the listing agent
- Elementary: Kemp Mill
- Middle: Odessa Shannon
- High: Northwood
- District: Montgomery County Public Schools
Source: Bright MLS. This data may not be complete. We recommend contacting the local school district to confirm school assignments for this home.
Get pre-qualified for a loan
At Zillow Home Loans, we can pre-qualify you in as little as 5 minutes with no impact to your credit score.An equal housing lender. NMLS #10287.
Sell with ease on Zillow
Get a Zillow Showcase℠ listing at no additional cost and you could sell for —faster.
$936,000
2% more+$18,720
With Zillow Showcase(estimated)$954,720

