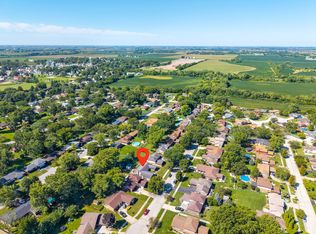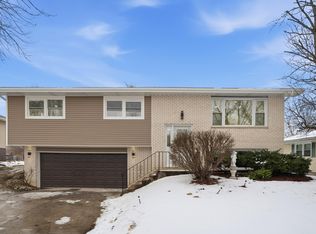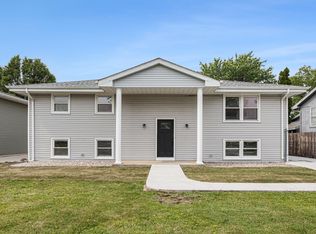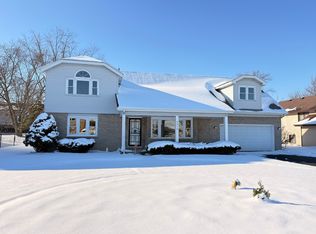PERFECT EXECUTION ON THIS STUNNING RENOVATION: 4 bedroom/2 bath quad level offers ABUNDANT SPACE & FLEXIBLE FLOOR PLAN! ~ Welcoming & spacious foyer is framed by dramatic WROUGHT IRON railing & staircase, leading to WIDE OPEN LIVING & DINING space ~ No shortage of NATURAL LIGHT, CUSTOM MILLWORK, on-trend LUXURY PLANK VINYL flooring, and unique DESIGNER LIGHTING plus recessed lights ~ JAW DROPPING KITCHEN features GINORMOUS ISLAND with lots of seating, awesome QUARTZ countertops, gorgeous HERRINGBONE TILED BACKSPLASH, shaker style cabinetry, MATTE BLACK fixtures & hardware, & all STAINLESS STEEL appliances ~ Spread out in the MAIN FLOOR FAMILY ROOM, perfect for both entertaining & relaxation, with sliding & entry doors leading to the PATIO & LARGE BACKYARD ~ MAIN FLOOR BEDROOM & FULL BATHROOM provide convenient guest or related living accomodations ~ The 2nd level includes the primary bedroom with nice size walk-in closet, spacious 2nd & 3rd bedrooms, and 2nd full bathroom ~ GORGEOUS BATHROOMS feature quartz-look ceramic floors & surrounds, QUARTZ countertop, awesome PENNY TILES, matte black fixtures, & rain showerheads ~ Don't forget the FINISHED BASEMENT WITH DAYLIGHT WINDOWS, ready to suit your need for a recreation room, exercise space, theatre, or office ~ You'll love the NEW LONG DRIVEWAY and SIDE-LOAD GARAGE boasting an EPOXIED FLOOR & natural light ~ NEW WINDOWS throughout, TUCKPOINTING, & attic INSULATION ~ GREAT LOCATION in established neighborhood, convenient to x-way, dining, & shops ~ INCREDIBLE ATTENTION TO DETAIL & NOTHING SPARED!
Active
$399,000
513 Chestnut Ln, Beecher, IL 60401
4beds
1,850sqft
Est.:
Single Family Residence
Built in 1975
10,018.8 Square Feet Lot
$-- Zestimate®
$216/sqft
$-- HOA
What's special
Side-load garageFinished basementGorgeous bathroomsGinormous islandHerringbone tiled backsplashNew long drivewayDaylight windows
- 103 days |
- 422 |
- 21 |
Zillow last checked: 8 hours ago
Listing updated: January 16, 2026 at 08:37am
Listing courtesy of:
Cara Dulaitis 708-227-7530,
Re/Max 10,
Greta McKenna 708-567-0288,
Re/Max 10
Source: MRED as distributed by MLS GRID,MLS#: 12496039
Tour with a local agent
Facts & features
Interior
Bedrooms & bathrooms
- Bedrooms: 4
- Bathrooms: 2
- Full bathrooms: 2
Rooms
- Room types: Foyer, Recreation Room, Walk In Closet
Primary bedroom
- Features: Flooring (Vinyl), Window Treatments (Blinds)
- Level: Second
- Area: 195 Square Feet
- Dimensions: 15X13
Bedroom 2
- Features: Flooring (Vinyl), Window Treatments (Blinds)
- Level: Second
- Area: 176 Square Feet
- Dimensions: 16X11
Bedroom 3
- Features: Flooring (Vinyl), Window Treatments (Blinds)
- Level: Second
- Area: 132 Square Feet
- Dimensions: 12X11
Bedroom 4
- Features: Flooring (Vinyl), Window Treatments (Blinds)
- Level: Main
- Area: 130 Square Feet
- Dimensions: 13X10
Family room
- Features: Flooring (Vinyl), Window Treatments (Blinds)
- Level: Main
- Area: 252 Square Feet
- Dimensions: 21X12
Foyer
- Features: Flooring (Vinyl)
- Level: Main
- Area: 100 Square Feet
- Dimensions: 10X10
Kitchen
- Features: Kitchen (Eating Area-Breakfast Bar, Eating Area-Table Space, Island, Granite Counters, Updated Kitchen), Flooring (Vinyl), Window Treatments (Blinds)
- Level: Main
- Area: 264 Square Feet
- Dimensions: 22X12
Laundry
- Features: Flooring (Vinyl)
- Level: Lower
- Area: 49 Square Feet
- Dimensions: 7X7
Living room
- Features: Flooring (Vinyl), Window Treatments (Blinds)
- Level: Main
- Area: 280 Square Feet
- Dimensions: 20X14
Other
- Level: Lower
- Area: 456 Square Feet
- Dimensions: 24X19
Walk in closet
- Features: Flooring (Vinyl)
- Level: Second
- Area: 48 Square Feet
- Dimensions: 8X6
Heating
- Natural Gas, Forced Air
Cooling
- Central Air
Appliances
- Included: Range, Dishwasher, Refrigerator, Washer, Dryer, Stainless Steel Appliance(s), Gas Oven, Range Hood
- Laundry: Gas Dryer Hookup
Features
- 1st Floor Bedroom, 1st Floor Full Bath, Walk-In Closet(s), Open Floorplan, Special Millwork, Granite Counters
- Windows: Screens
- Basement: Finished,Crawl Space,Partial
Interior area
- Total structure area: 2,400
- Total interior livable area: 1,850 sqft
Video & virtual tour
Property
Parking
- Total spaces: 2.5
- Parking features: Asphalt, Garage Door Opener, Yes, Attached, Garage
- Attached garage spaces: 2.5
- Has uncovered spaces: Yes
Accessibility
- Accessibility features: No Disability Access
Features
- Levels: Quad-Level
- Patio & porch: Patio
Lot
- Size: 10,018.8 Square Feet
- Dimensions: 75 X 133
- Features: Mature Trees, Level
Details
- Parcel number: 2222161090210000
- Special conditions: None
- Other equipment: TV-Cable, Ceiling Fan(s), Sump Pump
Construction
Type & style
- Home type: SingleFamily
- Property subtype: Single Family Residence
Materials
- Vinyl Siding, Brick
- Foundation: Concrete Perimeter
- Roof: Asphalt
Condition
- New construction: No
- Year built: 1975
- Major remodel year: 2025
Utilities & green energy
- Electric: Circuit Breakers
- Sewer: Public Sewer
- Water: Public
Community & HOA
Community
- Features: Curbs, Sidewalks, Street Lights, Street Paved
HOA
- Services included: None
Location
- Region: Beecher
Financial & listing details
- Price per square foot: $216/sqft
- Tax assessed value: $228,855
- Annual tax amount: $7,206
- Date on market: 10/27/2025
- Ownership: Fee Simple
Estimated market value
Not available
Estimated sales range
Not available
Not available
Price history
Price history
| Date | Event | Price |
|---|---|---|
| 10/27/2025 | Listed for sale | $399,000+85.6%$216/sqft |
Source: | ||
| 6/4/2025 | Sold | $215,000-13.8%$116/sqft |
Source: | ||
| 5/8/2025 | Pending sale | $249,500$135/sqft |
Source: | ||
| 4/14/2025 | Contingent | $249,500$135/sqft |
Source: | ||
| 3/21/2025 | Price change | $249,500-4%$135/sqft |
Source: | ||
Public tax history
Public tax history
| Year | Property taxes | Tax assessment |
|---|---|---|
| 2023 | $6,949 +16% | $76,285 +9% |
| 2022 | $5,992 -4.8% | $69,961 +7.9% |
| 2021 | $6,294 +13.7% | $64,839 +7.2% |
Find assessor info on the county website
BuyAbility℠ payment
Est. payment
$2,778/mo
Principal & interest
$1916
Property taxes
$722
Home insurance
$140
Climate risks
Neighborhood: 60401
Nearby schools
GreatSchools rating
- 9/10Beecher Elementary SchoolGrades: PK-5Distance: 0.5 mi
- 7/10Beecher Junior High SchoolGrades: 6-8Distance: 0.8 mi
- 6/10Beecher High SchoolGrades: 9-12Distance: 0.3 mi
Schools provided by the listing agent
- District: 200
Source: MRED as distributed by MLS GRID. This data may not be complete. We recommend contacting the local school district to confirm school assignments for this home.
- Loading
- Loading




