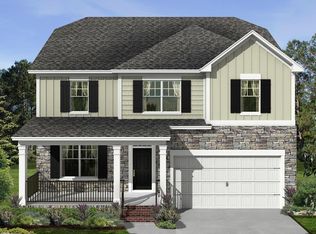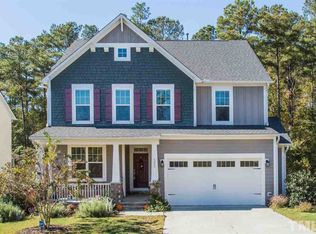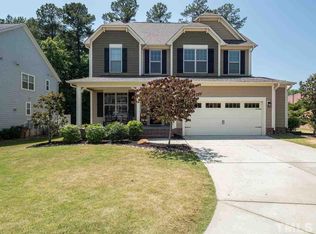Sold for $580,000 on 02/10/23
$580,000
513 Chestnut Grove Ct, Wake Forest, NC 27587
5beds
3,475sqft
Single Family Residence, Residential
Built in 2015
7,840.8 Square Feet Lot
$599,900 Zestimate®
$167/sqft
$3,440 Estimated rent
Home value
$599,900
$570,000 - $630,000
$3,440/mo
Zestimate® history
Loading...
Owner options
Explore your selling options
What's special
Absolutely perfect home waiting for you in popular Traditions. 5 bedrooms, 4.5 baths and a finished basement in a cul-de-sac! This home has it all. Fantastic open floorplan on the main floor with a kitchen that will knock your socks off. The second floor is perfectly arranged with a generous primary suite, two bedrooms in a private wing PLUS another bedroom with an en suite bath. Then you have the basement..with a bedroom (also would make a great office), family room, full bath and generous storage. The lot lives larger than the size as it backs to a tree buffer and town park. Convenient to everywhere in Wake Forest. Enjoy all the amenities of the neighborhood and evening walks along the sidewalked streets. Grab this home before anyone else does.
Zillow last checked: 8 hours ago
Listing updated: October 27, 2025 at 05:12pm
Listed by:
AnnMarie Janni 919-389-9782,
Allen Tate/Apex-Center Street
Bought with:
Laura Rolston, 285448
Fathom Realty NC, LLC
Source: Doorify MLS,MLS#: 2487383
Facts & features
Interior
Bedrooms & bathrooms
- Bedrooms: 5
- Bathrooms: 5
- Full bathrooms: 4
- 1/2 bathrooms: 1
Heating
- Electric, Forced Air, Natural Gas, Zoned
Cooling
- Central Air, Zoned
Appliances
- Included: Dishwasher, Gas Range, Gas Water Heater, Microwave, Plumbed For Ice Maker, Refrigerator
- Laundry: Upper Level
Features
- Bathtub/Shower Combination, Pantry, Ceiling Fan(s), Double Vanity, Entrance Foyer, Granite Counters, High Ceilings, Separate Shower, Smooth Ceilings, Soaking Tub, Tray Ceiling(s), Walk-In Closet(s), Walk-In Shower, Water Closet
- Flooring: Carpet, Ceramic Tile, Hardwood
- Windows: Insulated Windows
- Basement: Finished, Partially Finished
- Number of fireplaces: 1
- Fireplace features: Family Room, Gas Log, Sealed Combustion
Interior area
- Total structure area: 3,475
- Total interior livable area: 3,475 sqft
- Finished area above ground: 2,662
- Finished area below ground: 813
Property
Parking
- Total spaces: 2
- Parking features: Attached, Concrete, Driveway, Garage, Garage Faces Front, On Street
- Attached garage spaces: 2
Features
- Levels: Two
- Stories: 2
- Patio & porch: Patio, Porch, Screened
- Exterior features: Rain Gutters
- Pool features: Community
- Has view: Yes
Lot
- Size: 7,840 sqft
- Features: Cul-De-Sac, Wooded
Details
- Parcel number: 1841924555
- Zoning: GR10
Construction
Type & style
- Home type: SingleFamily
- Architectural style: Cottage, Craftsman, Traditional, Transitional
- Property subtype: Single Family Residence, Residential
Materials
- Fiber Cement, Shake Siding
Condition
- New construction: No
- Year built: 2015
Details
- Builder name: M/I homes
Utilities & green energy
- Sewer: Public Sewer
- Water: Public
- Utilities for property: Cable Available
Community & neighborhood
Community
- Community features: Pool, Street Lights
Location
- Region: Wake Forest
- Subdivision: Traditions
HOA & financial
HOA
- Has HOA: Yes
- HOA fee: $242 quarterly
- Amenities included: Clubhouse, Pool, Trail(s)
Price history
| Date | Event | Price |
|---|---|---|
| 2/10/2023 | Sold | $580,000$167/sqft |
Source: | ||
| 1/9/2023 | Contingent | $580,000$167/sqft |
Source: | ||
| 12/16/2022 | Listed for sale | $580,000+49.8%$167/sqft |
Source: | ||
| 3/4/2016 | Sold | $387,110+10.6%$111/sqft |
Source: | ||
| 9/30/2015 | Price change | $349,990-3.6%$101/sqft |
Source: M/I Homes | ||
Public tax history
| Year | Property taxes | Tax assessment |
|---|---|---|
| 2025 | $5,184 +0.4% | $551,033 |
| 2024 | $5,164 +12.7% | $551,033 +40.3% |
| 2023 | $4,582 +4.2% | $392,631 |
Find assessor info on the county website
Neighborhood: 27587
Nearby schools
GreatSchools rating
- 8/10Richland Creek Elementary SchoolGrades: PK-5Distance: 2.1 mi
- 4/10Wake Forest Middle SchoolGrades: 6-8Distance: 2.7 mi
- 7/10Wake Forest High SchoolGrades: 9-12Distance: 1.2 mi
Schools provided by the listing agent
- Elementary: Wake - Richland Creek
- Middle: Wake - Wake Forest
- High: Wake - Wake Forest
Source: Doorify MLS. This data may not be complete. We recommend contacting the local school district to confirm school assignments for this home.
Get a cash offer in 3 minutes
Find out how much your home could sell for in as little as 3 minutes with a no-obligation cash offer.
Estimated market value
$599,900
Get a cash offer in 3 minutes
Find out how much your home could sell for in as little as 3 minutes with a no-obligation cash offer.
Estimated market value
$599,900


