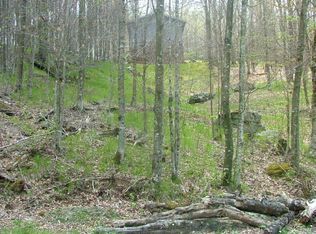Sold for $450,000
$450,000
513 Charter Hills Road, Beech Mountain, NC 28604
3beds
1,456sqft
Single Family Residence
Built in 1968
0.33 Acres Lot
$445,300 Zestimate®
$309/sqft
$2,535 Estimated rent
Home value
$445,300
$370,000 - $534,000
$2,535/mo
Zestimate® history
Loading...
Owner options
Explore your selling options
What's special
CHARTER HILLS CHALET with long range view of Tennessee mountains. Level off road parking and easy five step entry. MAIN FLOOR: Primary Bedroom & tub shower bath, Kitchen, Dining, Full size Laundry, Great Room with Stone Fireplace, New 16'X29' VIEW Deck and 12.5'X19 entry deck - Both are new. Two story Great Room wall for Art display. UPPER FLOOR: Two Guest Bedrooms with Jack & Jill Tub Shower bath, 8'X16'Loft area with office area & two twin beds. ELEVATION: 4,505 feet. very Gentle sloping cleared yard - great for kids. Three vacant lots below. Rented periodically to Friends & Relatives only. VIRTUAL TOUR & FLOORPLAN online.
Zillow last checked: 8 hours ago
Listing updated: March 22, 2025 at 08:10am
Listed by:
Jim Brooks (828)387-4251,
Beechwood Realty, Inc.
Bought with:
Linda Cramblit, 264404
Blue Ridge Realty & Inv. - Banner Elk
Source: High Country AOR,MLS#: 253661 Originating MLS: High Country Association of Realtors Inc.
Originating MLS: High Country Association of Realtors Inc.
Facts & features
Interior
Bedrooms & bathrooms
- Bedrooms: 3
- Bathrooms: 2
- Full bathrooms: 2
Heating
- Baseboard, Electric, Fireplace(s)
Cooling
- None
Appliances
- Included: Dryer, Dishwasher, Electric Range, Electric Water Heater, Disposal, Microwave, Refrigerator, Washer
- Laundry: Washer Hookup, Dryer Hookup, Main Level
Features
- Furnished, Vaulted Ceiling(s), Window Treatments
- Windows: Double Hung, Double Pane Windows, Screens, Window Treatments
- Basement: None
- Attic: None
- Number of fireplaces: 1
- Fireplace features: One, Stone, Wood Burning
- Furnished: Yes
Interior area
- Total structure area: 1,456
- Total interior livable area: 1,456 sqft
- Finished area above ground: 1,456
- Finished area below ground: 0
Property
Parking
- Parking features: Driveway, Gravel, No Garage, Private
- Has uncovered spaces: Yes
Features
- Levels: Two
- Stories: 2
- Patio & porch: Multiple, Open
- Exterior features: Storage, Gravel Driveway
- Pool features: Community
- Has view: Yes
- View description: Long Range
Lot
- Size: 0.33 Acres
Details
- Parcel number: 1950359194000
- Zoning description: R2
Construction
Type & style
- Home type: SingleFamily
- Architectural style: Chalet/Alpine
- Property subtype: Single Family Residence
Materials
- Wood Siding, Wood Frame
- Roof: Metal
Condition
- Year built: 1968
Utilities & green energy
- Electric: 220 Volts
- Sewer: Public Sewer
- Water: Public
- Utilities for property: Cable Available, High Speed Internet Available
Community & neighborhood
Community
- Community features: Club Membership Available, Dog Park, Fitness Center, Fishing, Golf, Lake, Pickleball, Pool, Skiing, Tennis Court(s), Trails/Paths, Long Term Rental Allowed, Short Term Rental Allowed
Location
- Region: Banner Elk
- Subdivision: Charter Hills
Other
Other facts
- Listing terms: Cash,New Loan
- Road surface type: Paved
Price history
| Date | Event | Price |
|---|---|---|
| 3/21/2025 | Sold | $450,000-2.2%$309/sqft |
Source: | ||
| 2/11/2025 | Contingent | $460,000$316/sqft |
Source: | ||
| 2/7/2025 | Listed for sale | $460,000+17.9%$316/sqft |
Source: | ||
| 2/3/2022 | Listing removed | -- |
Source: | ||
| 1/24/2022 | Contingent | $390,000$268/sqft |
Source: | ||
Public tax history
| Year | Property taxes | Tax assessment |
|---|---|---|
| 2024 | $1,003 | $283,200 |
| 2023 | $1,003 +2.3% | $283,200 |
| 2022 | $981 +46.6% | $283,200 +93.8% |
Find assessor info on the county website
Neighborhood: 28604
Nearby schools
GreatSchools rating
- 7/10Valle Crucis ElementaryGrades: PK-8Distance: 5 mi
- 8/10Watauga HighGrades: 9-12Distance: 12.1 mi
Schools provided by the listing agent
- Elementary: Valle Crucis
- High: Watauga
Source: High Country AOR. This data may not be complete. We recommend contacting the local school district to confirm school assignments for this home.
Get pre-qualified for a loan
At Zillow Home Loans, we can pre-qualify you in as little as 5 minutes with no impact to your credit score.An equal housing lender. NMLS #10287.
