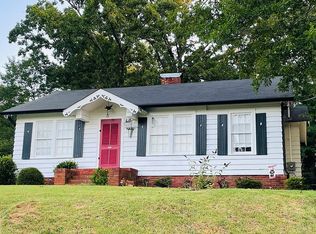Closed
$252,200
513 Charlton St NW, Rome, GA 30165
2beds
1,656sqft
Single Family Residence
Built in 1935
0.62 Acres Lot
$256,400 Zestimate®
$152/sqft
$1,056 Estimated rent
Home value
$256,400
$210,000 - $313,000
$1,056/mo
Zestimate® history
Loading...
Owner options
Explore your selling options
What's special
Welcome to this amazing home located in desirable Summerville Park! As you come down the newly redone walkway and enter in the front door of this charming cottage, you come into a large open family room with a beautiful fireplace with gas logs that leads you through an arched opening into a stunning dining room. Form there, enter the updated kitchen with stainless appliances and granite countertops. A large laundry room is located right off of the kitchen through the mud room. 2 spacious bedrooms (one with a cedar lined closet) share a beautiful bathroom with an updated vanity. And don't miss the amazing screened porch on the side of the house! The basement is spacious and offers tons of storage! There is even a separate room in the basement that could be used many different ways. A spacious back deck overlooks a large backyard and extra lot. This gem won't last long!
Zillow last checked: 8 hours ago
Listing updated: August 27, 2025 at 05:52am
Listed by:
Betsy Richie 404-376-0028,
Toles, Temple & Wright, Inc.
Bought with:
Takarah Culp, 410934
Fleur De Lee Realty
Source: GAMLS,MLS#: 10563410
Facts & features
Interior
Bedrooms & bathrooms
- Bedrooms: 2
- Bathrooms: 1
- Full bathrooms: 1
- Main level bathrooms: 1
- Main level bedrooms: 2
Heating
- Central
Cooling
- Central Air, Electric
Appliances
- Included: Dishwasher, Oven/Range (Combo), Stainless Steel Appliance(s)
- Laundry: Mud Room
Features
- Bookcases, Master On Main Level, Tile Bath, Walk-In Closet(s)
- Flooring: Hardwood, Tile
- Basement: Daylight,Exterior Entry
- Number of fireplaces: 1
- Fireplace features: Family Room, Gas Log
Interior area
- Total structure area: 1,656
- Total interior livable area: 1,656 sqft
- Finished area above ground: 1,656
- Finished area below ground: 0
Property
Parking
- Parking features: Attached, Basement, Garage, Off Street, Parking Pad, Side/Rear Entrance
- Has attached garage: Yes
- Has uncovered spaces: Yes
Features
- Levels: One
- Stories: 1
Lot
- Size: 0.62 Acres
- Features: None
Details
- Parcel number: I13W 345
Construction
Type & style
- Home type: SingleFamily
- Architectural style: Bungalow/Cottage
- Property subtype: Single Family Residence
Materials
- Wood Siding
- Roof: Composition
Condition
- Resale
- New construction: No
- Year built: 1935
Utilities & green energy
- Sewer: Public Sewer
- Water: Public
- Utilities for property: Cable Available, Electricity Available, High Speed Internet, Natural Gas Available, Phone Available, Sewer Connected, Water Available
Community & neighborhood
Community
- Community features: None
Location
- Region: Rome
- Subdivision: Summerville Park
Other
Other facts
- Listing agreement: Exclusive Right To Sell
Price history
| Date | Event | Price |
|---|---|---|
| 8/26/2025 | Sold | $252,200-6.6%$152/sqft |
Source: | ||
| 8/6/2025 | Pending sale | $269,900$163/sqft |
Source: | ||
| 7/14/2025 | Listed for sale | $269,900-3.3%$163/sqft |
Source: | ||
| 7/27/2023 | Listing removed | -- |
Source: | ||
| 1/26/2023 | Listed for sale | $279,000+64.1%$168/sqft |
Source: | ||
Public tax history
| Year | Property taxes | Tax assessment |
|---|---|---|
| 2025 | $3,475 -0.3% | $106,664 +8.4% |
| 2024 | $3,485 +46% | $98,419 +21.9% |
| 2023 | $2,388 -7.7% | $80,744 +18.6% |
Find assessor info on the county website
Neighborhood: 30165
Nearby schools
GreatSchools rating
- 6/10West Central Elementary SchoolGrades: PK-6Distance: 1.1 mi
- 5/10Rome Middle SchoolGrades: 7-8Distance: 2.7 mi
- 6/10Rome High SchoolGrades: 9-12Distance: 2.5 mi
Schools provided by the listing agent
- Elementary: Elm Street
- Middle: Rome
- High: Rome
Source: GAMLS. This data may not be complete. We recommend contacting the local school district to confirm school assignments for this home.
Get pre-qualified for a loan
At Zillow Home Loans, we can pre-qualify you in as little as 5 minutes with no impact to your credit score.An equal housing lender. NMLS #10287.
