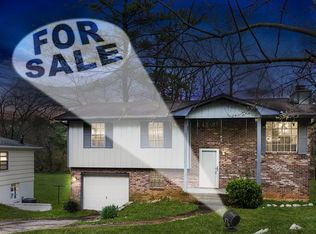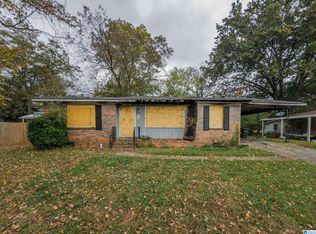Sold for $174,900
$174,900
513 Camellia Rd, Birmingham, AL 35215
4beds
2,244sqft
Single Family Residence
Built in 1980
0.3 Acres Lot
$183,100 Zestimate®
$78/sqft
$1,626 Estimated rent
Home value
$183,100
$170,000 - $196,000
$1,626/mo
Zestimate® history
Loading...
Owner options
Explore your selling options
What's special
BEAUTIFULLY UPDATED INSIDE AND OUT! THIS STUNNING 4-BEDROOM, 2-BATHROOM GEM WON'T DISAPPOINT! LOTS OF SUNLIGHT AND DAYLIGHT BASEMENT. NEW ROOF, HARDWOOD FLOORING, PLUMBING, AND ELECTRICAL. THIS HOME BOASTS AN AMAZING KITCHEN WITH LOTS OF CABINETS AND STAINLESS STEEL APPLIANCES. BOTH BATHROOMS HAVE BEEN UPDATED. NEWLY FINISHED BASEMENT FEATURING LARGE DEN OR BEDROOM, GORGEOUS GYM, WET BAR, & OFFICE HUGE SPACIOUS LAUNDRY ROOM. OUTSIDE THERE IS A LARGE DECK WITH AN AWESOME DECK, BACKYARD LARGE ENOUGH FOR ENTERTAINMENT TENTS, TABLES, AND MORE. COME AND SEE THIS JEWEL FOR YOURSELF....
Zillow last checked: 8 hours ago
Listing updated: December 18, 2025 at 04:49pm
Listed by:
Audrey Sanders 205-601-5797,
Buy Now Realty
Bought with:
Joy Groce
eXp Realty, LLC Central
Source: GALMLS,MLS#: 21414314
Facts & features
Interior
Bedrooms & bathrooms
- Bedrooms: 4
- Bathrooms: 2
- Full bathrooms: 2
Bedroom 1
- Level: First
Bedroom 2
- Level: First
Bedroom 3
- Level: First
Bedroom 4
- Level: Basement
Bathroom 1
- Level: First
Kitchen
- Features: Butcher Block, Eat-in Kitchen, Pantry
- Level: First
Living room
- Level: First
Basement
- Area: 780
Heating
- Central
Cooling
- Central Air
Appliances
- Included: Gas Cooktop, Dishwasher, Microwave, Electric Oven, Refrigerator, Stainless Steel Appliance(s), Gas Water Heater
- Laundry: Electric Dryer Hookup, In Garage, Washer Hookup, In Basement, Basement Area, Laundry Room, Yes
Features
- Recessed Lighting, Wet Bar, Smooth Ceilings, Linen Closet, Separate Shower, Tub/Shower Combo
- Flooring: Laminate, Tile, Vinyl
- Basement: Full,Finished,Block,Daylight
- Attic: Walk-up,Yes
- Has fireplace: No
Interior area
- Total interior livable area: 2,244 sqft
- Finished area above ground: 1,464
- Finished area below ground: 780
Property
Parking
- Parking features: Boat, Driveway, RV Access/Parking
- Has uncovered spaces: Yes
Accessibility
- Accessibility features: Support Rails
Features
- Levels: One
- Stories: 1
- Patio & porch: Porch, Open (DECK), Deck
- Exterior features: Lighting
- Pool features: None
- Has water view: Yes
- Water view: Water
- Waterfront features: No
Lot
- Size: 0.30 Acres
- Features: Interior Lot
Details
- Parcel number: 1300254008016.000
- Special conditions: As Is
Construction
Type & style
- Home type: SingleFamily
- Property subtype: Single Family Residence
Materials
- Brick Over Foundation, Wood Siding
- Foundation: Basement
Condition
- Year built: 1980
Utilities & green energy
- Water: Public
- Utilities for property: Sewer Connected
Community & neighborhood
Security
- Security features: Safe Room/Storm Cellar
Location
- Region: Birmingham
- Subdivision: Roebuck Gardens
Other
Other facts
- Price range: $174.9K - $174.9K
Price history
| Date | Event | Price |
|---|---|---|
| 9/4/2025 | Sold | $174,900-0.1%$78/sqft |
Source: | ||
| 8/13/2025 | Contingent | $174,997$78/sqft |
Source: | ||
| 7/11/2025 | Price change | $174,997-2.8%$78/sqft |
Source: | ||
| 6/7/2025 | Price change | $179,997-5.3%$80/sqft |
Source: | ||
| 4/25/2025 | Price change | $189,997-4.5%$85/sqft |
Source: | ||
Public tax history
| Year | Property taxes | Tax assessment |
|---|---|---|
| 2025 | $1,798 | $24,800 +100% |
| 2024 | -- | $12,400 +4% |
| 2023 | -- | $11,920 +9% |
Find assessor info on the county website
Neighborhood: Killough Springs
Nearby schools
GreatSchools rating
- 3/10Martha Gaskins Middle SchoolGrades: PK-5Distance: 1.2 mi
- 2/10Smith Middle SchoolGrades: 6-8Distance: 0.4 mi
- 2/10Huffman High School-MagnetGrades: 8-12Distance: 0.7 mi
Schools provided by the listing agent
- Elementary: Huffman Academy
- Middle: Smith
- High: Huffman
Source: GALMLS. This data may not be complete. We recommend contacting the local school district to confirm school assignments for this home.
Get a cash offer in 3 minutes
Find out how much your home could sell for in as little as 3 minutes with a no-obligation cash offer.
Estimated market value$183,100
Get a cash offer in 3 minutes
Find out how much your home could sell for in as little as 3 minutes with a no-obligation cash offer.
Estimated market value
$183,100

