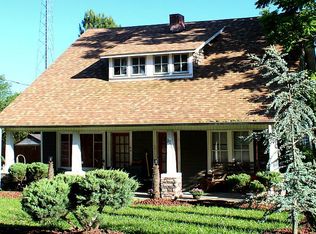Great location and potential for this fixer upper. You're located right in Baxter city limits providing city utilities and sewer. This would make a cute tiny house or add on. The lot is close to an acre and level, which could even hold a larger home if a new one was built. Many possibilities for this one.
This property is off market, which means it's not currently listed for sale or rent on Zillow. This may be different from what's available on other websites or public sources.

