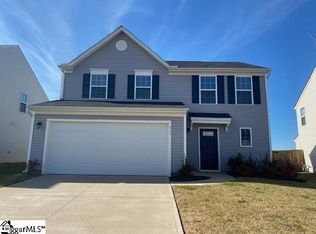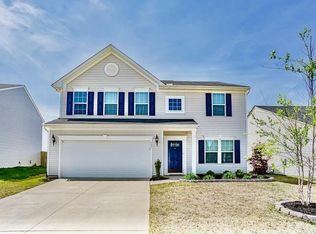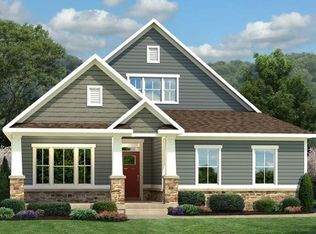Sold for $352,000
$352,000
513 Bucklebury Rd, Greer, SC 29651
3beds
2,112sqft
Single Family Residence, Residential
Built in 2018
6,534 Square Feet Lot
$358,000 Zestimate®
$167/sqft
$2,087 Estimated rent
Home value
$358,000
$340,000 - $376,000
$2,087/mo
Zestimate® history
Loading...
Owner options
Explore your selling options
What's special
This spacious 3-bedroom, 2.5-bathroom home is located in a peaceful, sidewalk-lined neighborhood featuring a community pool and scenic pond—perfect for quiet living with modern convenience. Inside, you'll find large open living and dining areas that provide a comfortable flow for everyday living and entertaining. The open dining area brings in plenty of natural light, adding a warm and inviting feel to the main living space. A dedicated office is ideal for working from home, and the upstairs loft provides a versatile area perfect for a playroom, media room, or additional lounge. The recently renovated primary bathroom is a true highlight, showcasing a beautiful free standing soaking tub and stylish finishes. Outside, enjoy the privacy of a fenced-in backyard—great for relaxing or entertaining. Located in a top-rated school district and just minutes from walking trails and neighborhood amenities, this home offers the perfect balance of comfort, space, and location.
Zillow last checked: 8 hours ago
Listing updated: August 21, 2025 at 10:24am
Listed by:
Jeff Cook 843-225-2002,
Jeff Cook Real Estate LPT Real
Bought with:
William Sloka
Allen Tate Co. - Greenville
Source: Greater Greenville AOR,MLS#: 1552932
Facts & features
Interior
Bedrooms & bathrooms
- Bedrooms: 3
- Bathrooms: 3
- Full bathrooms: 2
- 1/2 bathrooms: 1
Primary bedroom
- Area: 240
- Dimensions: 20 x 12
Bedroom 2
- Area: 110
- Dimensions: 11 x 10
Bedroom 3
- Area: 110
- Dimensions: 11 x 10
Primary bathroom
- Features: Double Sink, Full Bath, Shower-Separate, Tub-Garden, Walk-In Closet(s)
Dining room
- Area: 150
- Dimensions: 15 x 10
Family room
- Area: 285
- Dimensions: 19 x 15
Kitchen
- Area: 216
- Dimensions: 18 x 12
Heating
- Forced Air, Natural Gas
Cooling
- Central Air, Electric
Appliances
- Included: Dishwasher, Disposal, Free-Standing Gas Range, Self Cleaning Oven, Refrigerator, Gas Oven, Microwave, Gas Water Heater, Tankless Water Heater
- Laundry: 1st Floor
Features
- High Ceilings, Ceiling Fan(s), Ceiling Smooth, Granite Counters, Open Floorplan, Soaking Tub, Walk-In Closet(s), Pantry
- Flooring: Carpet, Ceramic Tile, Vinyl, Luxury Vinyl
- Windows: Tilt Out Windows, Vinyl/Aluminum Trim, Insulated Windows, Window Treatments
- Basement: None
- Attic: Pull Down Stairs,Storage
- Has fireplace: No
- Fireplace features: None
Interior area
- Total structure area: 2,194
- Total interior livable area: 2,112 sqft
Property
Parking
- Total spaces: 2
- Parking features: Attached, Garage Door Opener, Concrete
- Attached garage spaces: 2
- Has uncovered spaces: Yes
Features
- Levels: Two
- Stories: 2
- Patio & porch: Patio
- Fencing: Fenced
Lot
- Size: 6,534 sqft
- Dimensions: 59 x 125
- Features: 1/2 Acre or Less
- Topography: Level
Details
- Parcel number: 53500200.00
Construction
Type & style
- Home type: SingleFamily
- Architectural style: Traditional
- Property subtype: Single Family Residence, Residential
Materials
- Stone, Vinyl Siding
- Foundation: Slab
- Roof: Composition
Condition
- Year built: 2018
Details
- Builder name: Ryan Homes
Utilities & green energy
- Sewer: Public Sewer
- Water: Public
- Utilities for property: Cable Available, Underground Utilities
Community & neighborhood
Security
- Security features: Smoke Detector(s)
Community
- Community features: Common Areas, Street Lights, Pool, Neighborhood Lake/Pond
Location
- Region: Greer
- Subdivision: Franklin Pointe
Price history
| Date | Event | Price |
|---|---|---|
| 8/21/2025 | Sold | $352,000-2.1%$167/sqft |
Source: | ||
| 7/21/2025 | Pending sale | $359,500$170/sqft |
Source: | ||
| 7/17/2025 | Price change | $359,500-1%$170/sqft |
Source: | ||
| 7/3/2025 | Price change | $363,000-0.5%$172/sqft |
Source: | ||
| 5/9/2025 | Price change | $365,000-1.4%$173/sqft |
Source: | ||
Public tax history
| Year | Property taxes | Tax assessment |
|---|---|---|
| 2025 | -- | $13,400 |
| 2024 | $3,299 +29.4% | $13,400 +24.9% |
| 2023 | $2,549 | $10,731 -23.3% |
Find assessor info on the county website
Neighborhood: 29651
Nearby schools
GreatSchools rating
- 8/10Abner Creek AcademyGrades: PK-4Distance: 0.9 mi
- 6/10James Byrnes Freshman AcademyGrades: 9Distance: 4.9 mi
- 7/10Berry Shoals Intermediate SchoolGrades: 5-6Distance: 5.1 mi
Schools provided by the listing agent
- Elementary: Abner Creek
- Middle: Abner Creek
- High: James F. Byrnes
Source: Greater Greenville AOR. This data may not be complete. We recommend contacting the local school district to confirm school assignments for this home.
Get a cash offer in 3 minutes
Find out how much your home could sell for in as little as 3 minutes with a no-obligation cash offer.
Estimated market value$358,000
Get a cash offer in 3 minutes
Find out how much your home could sell for in as little as 3 minutes with a no-obligation cash offer.
Estimated market value
$358,000


