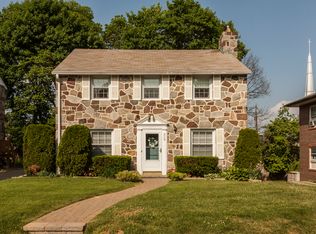Classic stone colonial in the Beverly Hills section of Upper Darby. This home features beautiful hardwood floors throughout, a cozy marble working gas fireplace in Living Room, formal Dining Room with corner china closets and chair rail. Eat-in Kitchen with dishwasher, plenty of sunlight and an outside entrance. 2nd floor features a big Master Bedroom with ceramic tile Master Bath and over sized closet with steps to additional attic storage. 2nd and 3rd bedrooms are very large as well. Entire house was freshly painted in 2015. Large finished basement with separate laundry room and storage closets. Let's not forget about the underground wine cellar/Bunker/bomb shelter...You will always feel safe in this house! Heater was replaced in 2004 and a high efficiency Central Air unit was installed in 2009. Shared driveway and the one car garage is in the back. Two blocks to the Trolley stop making for an easy commute to Philadelphia or Media!
This property is off market, which means it's not currently listed for sale or rent on Zillow. This may be different from what's available on other websites or public sources.
