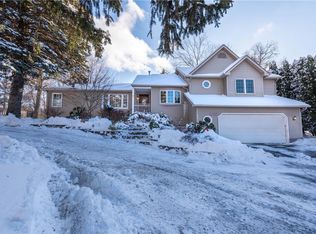Closed
$186,000
513 Bouckhart Ave, Rochester, NY 14622
3beds
1,344sqft
Single Family Residence
Built in 1955
0.42 Acres Lot
$217,900 Zestimate®
$138/sqft
$2,132 Estimated rent
Maximize your home sale
Get more eyes on your listing so you can sell faster and for more.
Home value
$217,900
$203,000 - $233,000
$2,132/mo
Zestimate® history
Loading...
Owner options
Explore your selling options
What's special
Lovely 3 bdrm, 1 bath ranch with many updates and ready for you to call it home. Newer French doors in the vaulted family room that overlooks the private deck area. Updated kitchen cabinets with ample counter space. Eat in kitchen that expands out into a dining area. Tear off roof 6 years old, heating/AC 6 years old, H2O tank 1 year old, newer washer/dryer. Hardwoods under some of the carpeting. 2nd kitchen in the basement w/stove and fridge! Laundry is located in the basement. Dishwasher does not work, and will not be replaced. Delayed showing until Wed 2/22 @12pm. Delayed negotiations until 2/28 @12pm.
Zillow last checked: 8 hours ago
Listing updated: April 24, 2023 at 11:53am
Listed by:
Robert J. Muoio 585-421-5125,
Howard Hanna,
Bernadette Dailey 585-447-2210,
Howard Hanna
Bought with:
Tiffany A. Hilbert, 10401295229
Keller Williams Realty Greater Rochester
Source: NYSAMLSs,MLS#: R1456069 Originating MLS: Rochester
Originating MLS: Rochester
Facts & features
Interior
Bedrooms & bathrooms
- Bedrooms: 3
- Bathrooms: 1
- Full bathrooms: 1
- Main level bathrooms: 1
- Main level bedrooms: 3
Heating
- Gas, Forced Air
Cooling
- Central Air
Appliances
- Included: Dryer, Electric Oven, Electric Range, Gas Oven, Gas Range, Gas Water Heater, Refrigerator, Washer
- Laundry: In Basement
Features
- Ceiling Fan(s), Cathedral Ceiling(s), Eat-in Kitchen, Kitchen/Family Room Combo, Sliding Glass Door(s), Second Kitchen
- Flooring: Carpet, Varies, Vinyl
- Doors: Sliding Doors
- Basement: Full,Finished
- Has fireplace: No
Interior area
- Total structure area: 1,344
- Total interior livable area: 1,344 sqft
Property
Parking
- Total spaces: 2
- Parking features: Attached, Garage
- Attached garage spaces: 2
Features
- Levels: One
- Stories: 1
- Patio & porch: Deck, Open, Porch
- Exterior features: Blacktop Driveway, Deck, Fence
- Fencing: Partial
Lot
- Size: 0.42 Acres
- Dimensions: 80 x 230
- Features: Near Public Transit, Residential Lot
Details
- Parcel number: 2634000771300002013000
- Special conditions: Standard
Construction
Type & style
- Home type: SingleFamily
- Architectural style: Ranch
- Property subtype: Single Family Residence
Materials
- Wood Siding
- Foundation: Block
- Roof: Shingle
Condition
- Resale
- Year built: 1955
Utilities & green energy
- Electric: Circuit Breakers
- Sewer: Connected
- Water: Connected, Public
- Utilities for property: Cable Available, Sewer Connected, Water Connected
Community & neighborhood
Location
- Region: Rochester
- Subdivision: V Nicoletti
Other
Other facts
- Listing terms: Cash,Conventional,FHA,VA Loan
Price history
| Date | Event | Price |
|---|---|---|
| 4/20/2023 | Sold | $186,000+24.1%$138/sqft |
Source: | ||
| 3/4/2023 | Pending sale | $149,900$112/sqft |
Source: | ||
| 2/21/2023 | Listed for sale | $149,900+78.5%$112/sqft |
Source: | ||
| 7/16/2004 | Sold | $84,000$63/sqft |
Source: Public Record Report a problem | ||
Public tax history
| Year | Property taxes | Tax assessment |
|---|---|---|
| 2024 | -- | $174,000 +3% |
| 2023 | -- | $169,000 +48.9% |
| 2022 | -- | $113,500 |
Find assessor info on the county website
Neighborhood: 14622
Nearby schools
GreatSchools rating
- NAIvan L Green Primary SchoolGrades: PK-2Distance: 0.5 mi
- 3/10East Irondequoit Middle SchoolGrades: 6-8Distance: 1.8 mi
- 6/10Eastridge Senior High SchoolGrades: 9-12Distance: 1.1 mi
Schools provided by the listing agent
- District: East Irondequoit
Source: NYSAMLSs. This data may not be complete. We recommend contacting the local school district to confirm school assignments for this home.
