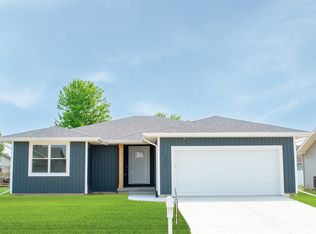Closed
$375,000
513 Bobwhite Way, Normal, IL 61761
3beds
2,918sqft
Single Family Residence
Built in 2023
7,705 Square Feet Lot
$395,400 Zestimate®
$129/sqft
$2,979 Estimated rent
Home value
$395,400
$376,000 - $419,000
$2,979/mo
Zestimate® history
Loading...
Owner options
Explore your selling options
What's special
Builder brings its best selling ranch plan to Pheasant Ridge...Welcome to "The Stratmoor", which gives you the open floorplan you desire and a large designer kitchen! This split bedroom plan is a rare find at this price point as the large master suite is tucked away behind the garage and features a beautiful tiled shower and jumbo walk-in closet. The other two bedrooms and hall bath are on the opposite side of the home so plenty of privacy with this plan! Trendy stairwell to basement, loads of windows brings in lots of natural light, and such a sharp curb appeal Sharp cosmetic design on this floor plan which has been a staple of ours for years now. All info deemed accurate but subject to builders discretionary changes and product availability. Home is now complete
Zillow last checked: 8 hours ago
Listing updated: May 29, 2024 at 12:00pm
Listing courtesy of:
Mark Bowers 309-824-9016,
BHHS Central Illinois, REALTORS,
Adam Weber 309-660-1691,
BHHS Central Illinois, REALTORS
Bought with:
Tammy Heard
BHHS Central Illinois, REALTORS
Source: MRED as distributed by MLS GRID,MLS#: 11763025
Facts & features
Interior
Bedrooms & bathrooms
- Bedrooms: 3
- Bathrooms: 2
- Full bathrooms: 2
Primary bedroom
- Features: Bathroom (Full)
- Level: Main
- Area: 169 Square Feet
- Dimensions: 13X13
Bedroom 2
- Level: Main
- Area: 120 Square Feet
- Dimensions: 12X10
Bedroom 3
- Level: Main
- Area: 120 Square Feet
- Dimensions: 12X10
Kitchen
- Features: Kitchen (Island)
- Level: Main
- Area: 221 Square Feet
- Dimensions: 13X17
Laundry
- Level: Main
- Area: 72 Square Feet
- Dimensions: 8X9
Living room
- Level: Main
- Area: 221 Square Feet
- Dimensions: 13X17
Heating
- Natural Gas, Forced Air
Cooling
- Central Air
Appliances
- Included: Range, Microwave, Dishwasher
- Laundry: Main Level
Features
- Cathedral Ceiling(s), 1st Floor Bedroom, 1st Floor Full Bath
- Basement: Unfinished,Bath/Stubbed,Egress Window,Full
Interior area
- Total structure area: 2,918
- Total interior livable area: 2,918 sqft
- Finished area below ground: 0
Property
Parking
- Total spaces: 2
- Parking features: On Site, Garage Owned, Attached, Garage
- Attached garage spaces: 2
Accessibility
- Accessibility features: No Disability Access
Features
- Stories: 1
- Patio & porch: Patio
Lot
- Size: 7,705 sqft
- Dimensions: 67X115
Details
- Parcel number: 1415330018
- Special conditions: None
Construction
Type & style
- Home type: SingleFamily
- Architectural style: Ranch
- Property subtype: Single Family Residence
Materials
- Vinyl Siding, Brick
Condition
- New Construction
- New construction: Yes
- Year built: 2023
Utilities & green energy
- Sewer: Public Sewer
- Water: Public
Community & neighborhood
Location
- Region: Normal
- Subdivision: Pheasant Ridge
HOA & financial
HOA
- Has HOA: Yes
- HOA fee: $40 annually
- Services included: None
Other
Other facts
- Listing terms: Conventional
- Ownership: Fee Simple
Price history
| Date | Event | Price |
|---|---|---|
| 5/29/2024 | Sold | $375,000+2.7%$129/sqft |
Source: | ||
| 4/29/2024 | Contingent | $365,000$125/sqft |
Source: | ||
| 4/4/2024 | Price change | $365,000-2.7%$125/sqft |
Source: | ||
| 5/11/2023 | Price change | $375,000-2.6%$129/sqft |
Source: | ||
| 4/19/2023 | Listed for sale | $385,000$132/sqft |
Source: | ||
Public tax history
| Year | Property taxes | Tax assessment |
|---|---|---|
| 2024 | $6,806 +77060.8% | $88,659 +49.8% |
| 2023 | $9 | $59,175 |
Find assessor info on the county website
Neighborhood: 61761
Nearby schools
GreatSchools rating
- 8/10Prairieland Elementary SchoolGrades: K-5Distance: 0.6 mi
- 3/10Parkside Jr High SchoolGrades: 6-8Distance: 2.9 mi
- 7/10Normal Community West High SchoolGrades: 9-12Distance: 2.8 mi
Schools provided by the listing agent
- Elementary: Prairieland Elementary
- Middle: Parkside Elementary
- High: Normal Community West High Schoo
- District: 5
Source: MRED as distributed by MLS GRID. This data may not be complete. We recommend contacting the local school district to confirm school assignments for this home.

Get pre-qualified for a loan
At Zillow Home Loans, we can pre-qualify you in as little as 5 minutes with no impact to your credit score.An equal housing lender. NMLS #10287.
