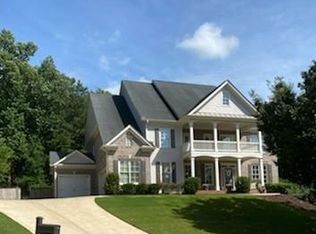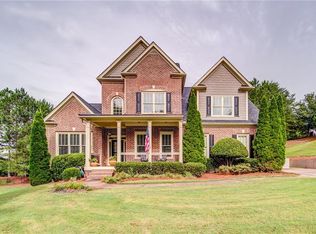You will fall in love with this stately executive home nestled in the cul de sac in sought after River Green subdivision. This home features so many wow factors it is hard to mention them all. Formal dining room and living room (which can serve as office on main level) beautiful two story family room features gas starter fireplace and upper blinds that are remote controlled. Chef's delight kitchen with stainless, granite, under cabinet lighting and opens to one of the covered porches for hours of relaxation and enjoyment. This home has been custom updated and upgraded. Basement professionally finished features bedroom, two full baths, full kitchen, rec/media room, living room, new windows, rockwool insulation in basement ceiling, new extra large patio and so much more. This home has it all! Style and flow for today's living! Luxurious master bedroom walks out to it's own private covered porch. Master bathroom is your own private retreat. Double covered porches and patio are just a few of the features of this fine home. Call for detailed list of smart home upgrades seller has added. 2019-11-26
This property is off market, which means it's not currently listed for sale or rent on Zillow. This may be different from what's available on other websites or public sources.

