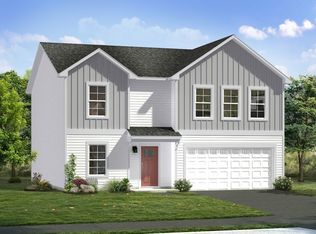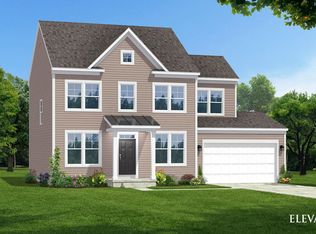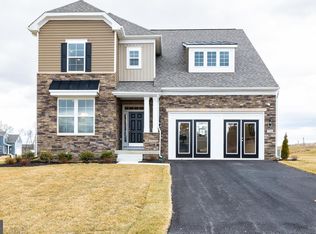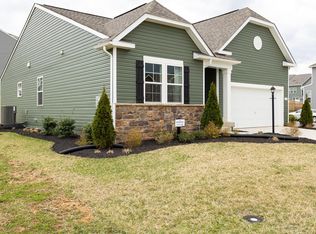Sold for $412,490
$412,490
513 Benjamin Rd, Hanover, PA 17331
4beds
2,258sqft
Single Family Residence
Built in 2023
8,919 Square Feet Lot
$430,700 Zestimate®
$183/sqft
$2,519 Estimated rent
Home value
$430,700
$409,000 - $452,000
$2,519/mo
Zestimate® history
Loading...
Owner options
Explore your selling options
What's special
MOVE IN READY! BUILDER OFFERING UP TO $12K IN CLOSING ASSISTANCE WITH THE USE OF APPROVED LENDER NETWORK.-Our best selling 4 bedroom 2.5 bath home - Carnegie. READY for December Move in! Beautiful white kitchen cabinetry features white quartz countertops, single bowl stainless sink with brushed nickel pull out gooseneck faucet with sprayer. The Gray prep island offers great extra countertop space and seating. The kitchen opens to a large family room with lots of natural light. A flex room in the front of the home features a perfect space for a library, home office or formal dining space. There is a master bedroom upstairs! Oversized primary suite offers a private bath with step in shower, linen closet and large walk in closet. Laundry is breeze with a bedroom level laundry room. Home offers a private view off the back of the home with convenient floodlight and has a spacious 4 car asphalt driveway with 2 car garage with an insulated garage door. *Price and incentive may not be combined with any other sales promotions. Home purchase must be ratified by 12-23-23 for price and incentive. See Community Sales Consultant for additional details.
Zillow last checked: 8 hours ago
Listing updated: June 26, 2025 at 08:01am
Listed by:
Brittany Newman 240-457-9391,
DRB Group Realty, LLC
Bought with:
Stacey Longo, RSR003181
Northrop Realty
Source: Bright MLS,MLS#: PAYK2052594
Facts & features
Interior
Bedrooms & bathrooms
- Bedrooms: 4
- Bathrooms: 3
- Full bathrooms: 2
- 1/2 bathrooms: 1
- Main level bathrooms: 1
Basement
- Area: 0
Heating
- Forced Air, Programmable Thermostat, Natural Gas
Cooling
- Central Air, Programmable Thermostat, Electric
Appliances
- Included: Dishwasher, Disposal, Microwave, Refrigerator, Stainless Steel Appliance(s), Oven/Range - Gas, Tankless Water Heater, Gas Water Heater
Features
- Pantry, Recessed Lighting, Kitchen Island, Family Room Off Kitchen, Open Floorplan, Walk-In Closet(s)
- Basement: Full,Unfinished
- Has fireplace: No
Interior area
- Total structure area: 2,258
- Total interior livable area: 2,258 sqft
- Finished area above ground: 2,258
- Finished area below ground: 0
Property
Parking
- Total spaces: 2
- Parking features: Garage Faces Front, Attached
- Attached garage spaces: 2
Accessibility
- Accessibility features: None
Features
- Levels: Three
- Stories: 3
- Exterior features: Sidewalks
- Pool features: None
Lot
- Size: 8,919 sqft
Details
- Additional structures: Above Grade, Below Grade
- Parcel number: NO TAX RECORD
- Zoning: R-1
- Special conditions: Standard
Construction
Type & style
- Home type: SingleFamily
- Architectural style: Craftsman
- Property subtype: Single Family Residence
Materials
- Vinyl Siding
- Foundation: Concrete Perimeter, Slab
- Roof: Architectural Shingle
Condition
- Excellent
- New construction: Yes
- Year built: 2023
Details
- Builder model: CARNEGIE II
- Builder name: DRB Homes
Utilities & green energy
- Sewer: Public Sewer
- Water: Public
Community & neighborhood
Location
- Region: Hanover
- Subdivision: Prinland Heights
- Municipality: WEST MANHEIM TWP
HOA & financial
HOA
- Has HOA: Yes
- HOA fee: $300 annually
- Amenities included: Jogging Path, Common Grounds
- Services included: Common Area Maintenance
Other
Other facts
- Listing agreement: Exclusive Right To Sell
- Ownership: Fee Simple
Price history
| Date | Event | Price |
|---|---|---|
| 2/15/2024 | Sold | $412,490+3.1%$183/sqft |
Source: | ||
| 12/27/2023 | Pending sale | $399,990$177/sqft |
Source: | ||
| 12/14/2023 | Price change | $399,990-3%$177/sqft |
Source: | ||
| 11/28/2023 | Listed for sale | $412,490$183/sqft |
Source: | ||
Public tax history
| Year | Property taxes | Tax assessment |
|---|---|---|
| 2025 | $8,263 +4.9% | $246,700 |
| 2024 | $7,875 +394.3% | $246,700 +417.2% |
| 2023 | $1,593 | $47,700 |
Find assessor info on the county website
Neighborhood: 17331
Nearby schools
GreatSchools rating
- 6/10West Manheim El SchoolGrades: K-5Distance: 0.8 mi
- 4/10Emory H Markle Middle SchoolGrades: 6-8Distance: 2.6 mi
- 5/10South Western Senior High SchoolGrades: 9-12Distance: 2.7 mi
Schools provided by the listing agent
- High: South Western Senior
- District: South Western
Source: Bright MLS. This data may not be complete. We recommend contacting the local school district to confirm school assignments for this home.
Get pre-qualified for a loan
At Zillow Home Loans, we can pre-qualify you in as little as 5 minutes with no impact to your credit score.An equal housing lender. NMLS #10287.
Sell for more on Zillow
Get a Zillow Showcase℠ listing at no additional cost and you could sell for .
$430,700
2% more+$8,614
With Zillow Showcase(estimated)$439,314



