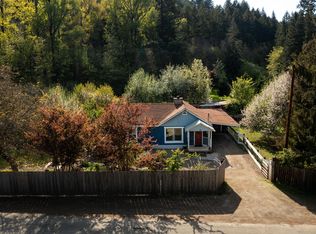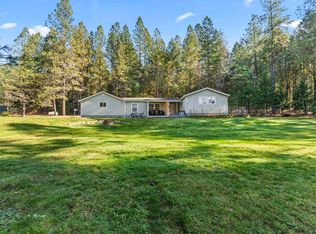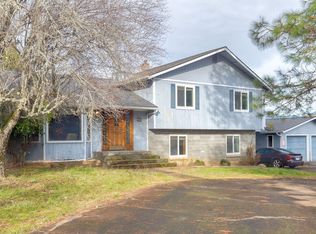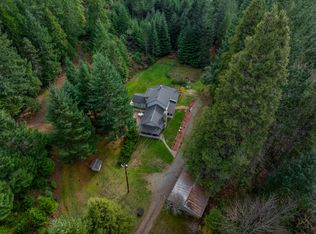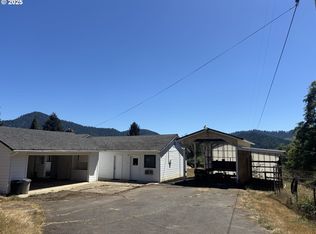Discover peaceful country living at 513 Barton Rd in Glendale. This 2007 manufactured home sits on 1.76 acres with a permanent block foundation and plenty of space inside and out. It features 4 bedrooms, 2 full bathrooms, and a large bonus room off the primary bedroom that works great as a home office, reading nook or craft room. The kitchen is oversized with tons of cabinetry and a pantry, and the layout includes two living spaces plus an indoor laundry room. Step outside and enjoy the open land, an oversized detached 2-car garage, and scenic views of the trees and hills around you. Middle Cow Creek runs along the back of the property, bringing a peaceful, natural feel to the space. Whether you are relaxing near the creek, planting a garden, or setting up for animals or toys, there is room for it here. Propane is already connected and I-5 is just moments away, giving you the best of both quiet country living and fast access to town. This one is ready for you to make it your own.
Active
$450,000
513 Barton Rd, Glendale, OR 97442
4beds
2baths
1,917sqft
Est.:
Manufactured On Land, Manufactured Home
Built in 2007
1.76 Acres Lot
$-- Zestimate®
$235/sqft
$-- HOA
What's special
Permanent block foundationOpen landTwo living spacesCraft roomHome officeLarge bonus roomReading nook
- 97 days |
- 105 |
- 4 |
Zillow last checked: 8 hours ago
Listing updated: November 03, 2025 at 11:17am
Listed by:
RE/MAX Integrity 541-770-3325
Source: Oregon Datashare,MLS#: 220211506
Facts & features
Interior
Bedrooms & bathrooms
- Bedrooms: 4
- Bathrooms: 2
Heating
- Electric, Forced Air
Cooling
- Central Air
Appliances
- Included: Dishwasher, Oven, Range, Range Hood, Water Heater
Features
- Ceiling Fan(s), Laminate Counters, Pantry, Primary Downstairs, Vaulted Ceiling(s), Walk-In Closet(s)
- Flooring: Carpet, Vinyl
- Windows: Double Pane Windows
- Basement: None
- Has fireplace: No
- Common walls with other units/homes: No Common Walls
Interior area
- Total structure area: 1,917
- Total interior livable area: 1,917 sqft
Property
Parking
- Total spaces: 2
- Parking features: Concrete, Driveway, Garage Door Opener
- Garage spaces: 2
- Has uncovered spaces: Yes
Features
- Levels: One
- Stories: 1
- Patio & porch: Front Porch
- Has view: Yes
- View description: Mountain(s)
- Waterfront features: Creek
Lot
- Size: 1.76 Acres
Details
- Parcel number: R128772
- Zoning description: RR-2
- Special conditions: Standard
Construction
Type & style
- Home type: MobileManufactured
- Architectural style: Traditional
- Property subtype: Manufactured On Land, Manufactured Home
Materials
- Unknown
- Foundation: Block
- Roof: Composition
Condition
- New construction: No
- Year built: 2007
Utilities & green energy
- Sewer: Septic Tank
- Water: Well
Community & HOA
Community
- Subdivision: Clearview Estates Subdivision
HOA
- Has HOA: No
Location
- Region: Glendale
Financial & listing details
- Price per square foot: $235/sqft
- Tax assessed value: $236,426
- Annual tax amount: $1,738
- Date on market: 11/3/2025
- Listing terms: Cash,Conventional,FHA,USDA Loan,VA Loan
- Road surface type: Paved
- Body type: Double Wide
Estimated market value
Not available
Estimated sales range
Not available
$2,179/mo
Price history
Price history
| Date | Event | Price |
|---|---|---|
| 11/3/2025 | Listed for sale | $450,000-2.2%$235/sqft |
Source: | ||
| 7/19/2025 | Listing removed | $460,000$240/sqft |
Source: | ||
| 6/25/2025 | Listed for sale | $460,000+344.9%$240/sqft |
Source: | ||
| 1/9/2017 | Sold | $103,400+8.8%$54/sqft |
Source: Public Record Report a problem | ||
| 2/26/2007 | Sold | $95,000$50/sqft |
Source: Public Record Report a problem | ||
Public tax history
Public tax history
| Year | Property taxes | Tax assessment |
|---|---|---|
| 2024 | $1,681 +2.7% | $183,865 +3% |
| 2023 | $1,637 +6.5% | $178,510 +3% |
| 2022 | $1,536 +5.2% | $173,311 +3% |
Find assessor info on the county website
BuyAbility℠ payment
Est. payment
$2,555/mo
Principal & interest
$2172
Property taxes
$225
Home insurance
$158
Climate risks
Neighborhood: 97442
Nearby schools
GreatSchools rating
- NAGlendale Elementary SchoolGrades: K-8Distance: 5.1 mi
- 4/10Glendale Community Charter SchoolGrades: PK-12Distance: 4.4 mi
- Loading
