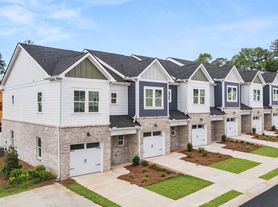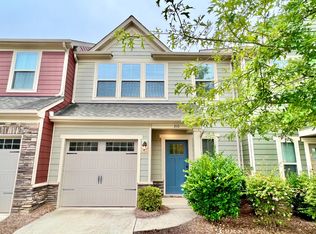Brand-new 3-story townhome in Bailey Mills, available November 15th! 2,123 sq. ft., 4 beds, 3.5 baths, and rear-entry 2-car garage.
First floor offers guest bedroom with full bath and garage access. Main level features bright living room, modern kitchen with white cabinetry, quartz countertops, stainless appliances, large island, gas range, breakfast nook, dining area opening to deck, and half bath. Third floor: primary suite with walk-in closet and private bath, 2 bedrooms, full bath, and laundry.
Prime location near Atrium Health, CPCC, Costco, Hwy 74, I-485, and Downtown Matthews shopping and dining.
Lawn maintenance and HOA fees are covered by the owner, and refrigerator, washer, and dryer are included at no extra cost. Internet, Water, Gas and electricity are the tenant's responsibility.
A maximum of two pets are allowed (dogs only). Non-aggressive breeds over two years old may be considered on a case-by-case basis with the owner's approval. Pet rent is $25 per month for each pet.
All applicants 18+ must pass credit and background checks, provide proof of funds, and pay a non-refundable application fee. Minimum 1-year lease required; no subleasing. Security deposit: 1 month for credit above 650, up to 2 months for 600650.
Please note: Red Bricks Realty is marketing this property on behalf of the owner, who will self-manage the property after a tenant is placed.
By submitting your information on this page you consent to being contacted by the Property Manager and RentEngine via SMS, phone, or email.
Townhouse for rent
$2,395/mo
513 Bailey Mills Dr, Matthews, NC 28104
4beds
2,123sqft
Price may not include required fees and charges.
Townhouse
Available Sat Nov 15 2025
Dogs OK
Central air
In unit laundry
Garage parking
Forced air
What's special
Breakfast nookLarge islandGas rangeStainless appliancesQuartz countertopsPrivate bath
- 10 days |
- -- |
- -- |
Travel times
Looking to buy when your lease ends?
With a 6% savings match, a first-time homebuyer savings account is designed to help you reach your down payment goals faster.
Offer exclusive to Foyer+; Terms apply. Details on landing page.
Facts & features
Interior
Bedrooms & bathrooms
- Bedrooms: 4
- Bathrooms: 4
- Full bathrooms: 3
- 1/2 bathrooms: 1
Rooms
- Room types: Breakfast Nook
Heating
- Forced Air
Cooling
- Central Air
Appliances
- Included: Dishwasher, Dryer, Microwave, Refrigerator, Washer
- Laundry: In Unit
Features
- Walk In Closet
Interior area
- Total interior livable area: 2,123 sqft
Property
Parking
- Parking features: Garage
- Has garage: Yes
- Details: Contact manager
Features
- Patio & porch: Deck
- Exterior features: ForcedAir, Gas included in rent, Heating system: ForcedAir, Hot water included in rent, Lawn, Walk In Closet
Construction
Type & style
- Home type: Townhouse
- Property subtype: Townhouse
Condition
- Year built: 2024
Utilities & green energy
- Utilities for property: Gas
Building
Management
- Pets allowed: Yes
Community & HOA
Location
- Region: Matthews
Financial & listing details
- Lease term: 1 Year
Price history
| Date | Event | Price |
|---|---|---|
| 10/7/2025 | Listed for rent | $2,395$1/sqft |
Source: Zillow Rentals | ||
| 10/7/2025 | Listing removed | $2,395$1/sqft |
Source: Zillow Rentals | ||
| 9/30/2025 | Listed for rent | $2,395-4%$1/sqft |
Source: Zillow Rentals | ||
| 10/10/2024 | Listing removed | $2,495$1/sqft |
Source: Zillow Rentals | ||
| 10/1/2024 | Listed for rent | $2,495$1/sqft |
Source: Zillow Rentals | ||

