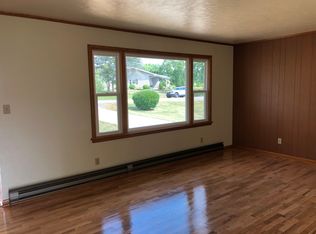Let the sunshine in and let the breeze flow through the large insulated windows of this charming ranch home. Located at the end of Armory Road this one story will capture your heart. You will first notice the recently poured concrete drive and walkway that will lead you to the welcoming leaded glass entry door. Hardwood floors and classic tiled floors set the stage for the rooms. Three bedrooms and a bright and cheery bath can be found off the hall. An open kitchen dining area is perfect for prepping meals and enjoying them. The current owners added a dishwasher, a wall of custom built cabinetry and granite counter. And don't forget the 20 plus foot living room! The downstairs with a bath, large laundry, bar and air cleaner/dehumidifier system is perfect for expanding your living space.
This property is off market, which means it's not currently listed for sale or rent on Zillow. This may be different from what's available on other websites or public sources.

