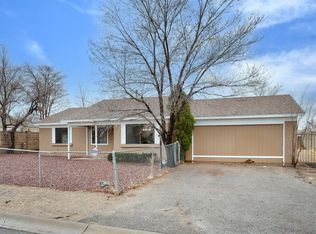Sold
Price Unknown
513 Apache Loop SW, Rio Rancho, NM 87124
3beds
1,216sqft
Single Family Residence
Built in 1986
10,018.8 Square Feet Lot
$305,500 Zestimate®
$--/sqft
$1,808 Estimated rent
Home value
$305,500
$278,000 - $336,000
$1,808/mo
Zestimate® history
Loading...
Owner options
Explore your selling options
What's special
This beautifully updated 3-bedroom, 2-bath home blends style & function seamlessly. The stylish Open-Concept kitchen is equipped with brand-new dishwasher, gas-stove, & refrigerator, with cafe island flowing effortlessly into the living room--ideal for both entertaining & relaxing. The spacious primary suite features fresh new carpet, a private, tiled walk in shower built for 2-dual shower heads, en-suite bath. Two guest bedrooms share a full bathroom with contemporary tile. Great big private backyard awaits, complete with covered patio, fire pit, pergola with plenty of space for gardening, play, and unwinding. Mature shade trees, grassy area, & sprinkler system enhance the outdoor space. RV access! Cement Pad & electrical hookup, small shed/workshop NO HOA in a fantastic neighborhood
Zillow last checked: 8 hours ago
Listing updated: April 22, 2025 at 06:58pm
Listed by:
Dagna F Altheide 505-414-5070,
Realty One of New Mexico
Bought with:
Danielle Marie Thomas, 52399
All In Realty LLC
Source: SWMLS,MLS#: 1078215
Facts & features
Interior
Bedrooms & bathrooms
- Bedrooms: 3
- Bathrooms: 2
- Full bathrooms: 1
- 3/4 bathrooms: 1
Primary bedroom
- Level: Main
- Area: 143
- Dimensions: 11 x 13
Kitchen
- Level: Main
- Area: 143
- Dimensions: 11 x 13
Living room
- Level: Main
- Area: 192
- Dimensions: 16 x 12
Heating
- Central, Forced Air, Natural Gas
Cooling
- Evaporative Cooling
Appliances
- Included: Dryer, Dishwasher, Free-Standing Gas Range, Instant Hot Water, Refrigerator, Washer
- Laundry: Washer Hookup, Electric Dryer Hookup, Gas Dryer Hookup
Features
- Breakfast Bar, Breakfast Area, Ceiling Fan(s), Main Level Primary, Walk-In Closet(s)
- Flooring: Carpet, Laminate, Tile
- Windows: Double Pane Windows, Insulated Windows, Vinyl
- Has basement: No
- Has fireplace: No
Interior area
- Total structure area: 1,216
- Total interior livable area: 1,216 sqft
Property
Parking
- Total spaces: 1
- Parking features: Garage
- Garage spaces: 1
Features
- Levels: One
- Stories: 1
- Patio & porch: Covered, Open, Patio
- Exterior features: Fence, Private Yard, RV Hookup, RvParkingRV Hookup, Sprinkler/Irrigation
- Fencing: Back Yard,Wall
- Has view: Yes
Lot
- Size: 10,018 sqft
- Features: Corner Lot, Landscaped, Sprinklers Partial, Trees, Views
Details
- Additional structures: Kennel/Dog Run, Shed(s), Storage
- Parcel number: R050886
- Zoning description: R-1
Construction
Type & style
- Home type: SingleFamily
- Property subtype: Single Family Residence
Materials
- Board & Batten Siding, Brick Veneer, Concrete
- Roof: Pitched,Shingle
Condition
- Resale
- New construction: No
- Year built: 1986
Details
- Builder name: Amrep
Utilities & green energy
- Sewer: Public Sewer
- Water: Public
- Utilities for property: Electricity Connected, Natural Gas Connected, Sewer Connected, Underground Utilities, Water Connected
Green energy
- Energy generation: None
- Water conservation: Water-Smart Landscaping
Community & neighborhood
Security
- Security features: Smoke Detector(s)
Location
- Region: Rio Rancho
- Subdivision: Cedar Hills
Other
Other facts
- Listing terms: Cash,Conventional,FHA,VA Loan
- Road surface type: Asphalt, Paved
Price history
| Date | Event | Price |
|---|---|---|
| 4/22/2025 | Sold | -- |
Source: | ||
| 4/5/2025 | Pending sale | $309,000$254/sqft |
Source: | ||
| 3/26/2025 | Listed for sale | $309,000$254/sqft |
Source: | ||
| 3/10/2025 | Pending sale | $309,000$254/sqft |
Source: | ||
| 2/28/2025 | Price change | $309,000-3.4%$254/sqft |
Source: | ||
Public tax history
| Year | Property taxes | Tax assessment |
|---|---|---|
| 2025 | $1,168 -0.1% | $35,459 +3% |
| 2024 | $1,169 +2.8% | $34,426 +3% |
| 2023 | $1,136 +2.1% | $33,423 +3% |
Find assessor info on the county website
Neighborhood: 87124
Nearby schools
GreatSchools rating
- 5/10Puesta Del Sol Elementary SchoolGrades: K-5Distance: 1.2 mi
- 7/10Eagle Ridge Middle SchoolGrades: 6-8Distance: 4 mi
- 7/10Rio Rancho High SchoolGrades: 9-12Distance: 4.5 mi
Schools provided by the listing agent
- High: Rio Rancho
Source: SWMLS. This data may not be complete. We recommend contacting the local school district to confirm school assignments for this home.
Get a cash offer in 3 minutes
Find out how much your home could sell for in as little as 3 minutes with a no-obligation cash offer.
Estimated market value$305,500
Get a cash offer in 3 minutes
Find out how much your home could sell for in as little as 3 minutes with a no-obligation cash offer.
Estimated market value
$305,500
