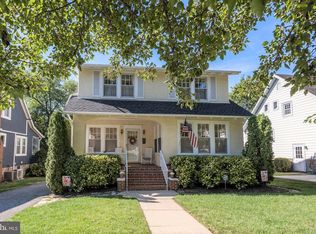Come see this architecturally classic single family home in the heart of historic Anneslie. Located within the highly sought after school districts of Stoneleigh ES, Dumbarton MS and Towson HS. This home has so much to enjoy and is easy to fall in love with. Large gorgeous double hung tilt-in windows fill the living room with natural light. Traditional dining room for entertaining large gatherings. Hardwood floors blend perfectly between the foyer, living and dining rooms. Spacious kitchen with white cabinetry, recently installed granite countertops, new stainless steel appliances and built in microwave. Half bath powder room on main level. Large warm and cozy family room to relax with friends and family. The main level also includes a laundry area with bonus room, which could be used as an office, play room or mud room. Bonus room leads to deck perfect for grilling and overlooking the back yard. Vintage three bedrooms with deep closets and full bath off hallway. Large basement with tons of shelves and storage space. Private driveway and street parking. Walking distance to schools, local shops and restaurants. Annesile's location is less than a 5 minute drive to Towson and a 20 minute drive to downtown Baltimore. Location, location, location! Welcome home!
This property is off market, which means it's not currently listed for sale or rent on Zillow. This may be different from what's available on other websites or public sources.
