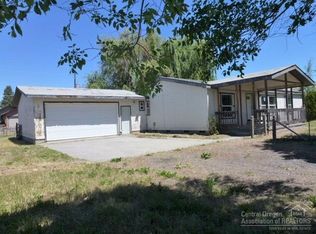Don't miss this opportunity! Open kitchen and split floor plan create a spacious and inviting space. Home and appliances in good condition. The property is fenced, with backyard alley access and a storage shed. Newly installed and stained, wood patio/porch. Newly installed bathroom shower and tub in main suite.
This property is off market, which means it's not currently listed for sale or rent on Zillow. This may be different from what's available on other websites or public sources.
