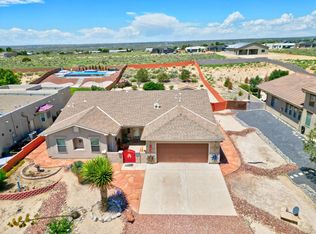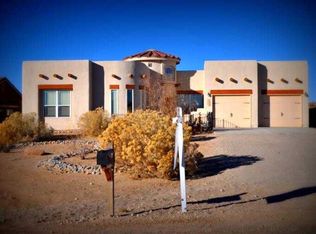Sold
Price Unknown
513 3rd St NE, Rio Rancho, NM 87124
3beds
1,896sqft
Single Family Residence
Built in 2007
0.5 Acres Lot
$413,900 Zestimate®
$--/sqft
$2,347 Estimated rent
Home value
$413,900
$389,000 - $443,000
$2,347/mo
Zestimate® history
Loading...
Owner options
Explore your selling options
What's special
Stunning scenes of the Sandia Mountain Range by day & sparkling city lights by night. This 3 bedroom, 2 bath, single level home, filled with natural light, features a wonderful open living & dining area with Gas fireplace. Two living spaces offer flexibility to be used as office or home school. Spacious kitchen offers a bar for casual dining or a cooking class for friends. Ample countertops & cabinets. Be sure to view the custom mosaic glass. The primary bedroom offers a walk in closet, en suite bathroom with jetted tub, separate shower & WC, split from secondary bedrooms & offers privacy. Enjoy the outdoor space, covered patio, fire pit, walled, open space to the west for the person or family looking to enjoy sunsets & clear Star filled skies throughout the four seasons!
Zillow last checked: 8 hours ago
Listing updated: July 09, 2024 at 11:33am
Listed by:
Sandi D. Pressley 505-263-2173,
Coldwell Banker Legacy
Bought with:
Jonathan P Tenorio, 50026
Keller Williams Realty
Source: SWMLS,MLS#: 1062373
Facts & features
Interior
Bedrooms & bathrooms
- Bedrooms: 3
- Bathrooms: 2
- Full bathrooms: 2
Primary bedroom
- Level: Main
- Area: 260.82
- Dimensions: 16.1 x 16.2
Bedroom 2
- Level: Main
- Area: 124.67
- Dimensions: 9.1 x 13.7
Bedroom 3
- Level: Main
- Area: 120.96
- Dimensions: 10.8 x 11.2
Dining room
- Level: Main
- Area: 212.35
- Dimensions: 15.5 x 13.7
Kitchen
- Level: Main
- Area: 217.16
- Dimensions: 17.8 x 12.2
Living room
- Level: Main
- Area: 249.63
- Dimensions: 15.9 x 15.7
Office
- Level: Main
- Area: 163.8
- Dimensions: 15.6 x 10.5
Heating
- Central, Forced Air, Natural Gas
Cooling
- Refrigerated
Appliances
- Included: Dryer, Dishwasher, Free-Standing Electric Range, Disposal, Microwave, Refrigerator, Water Softener Owned, Washer
- Laundry: Washer Hookup, Electric Dryer Hookup, Gas Dryer Hookup
Features
- Breakfast Bar, Ceiling Fan(s), Dual Sinks, Entrance Foyer, Great Room, Home Office, Jetted Tub, Main Level Primary, Pantry, Skylights, Separate Shower, Water Closet(s), Walk-In Closet(s)
- Flooring: Carpet, Tile
- Windows: Double Pane Windows, Insulated Windows, Skylight(s)
- Has basement: No
- Number of fireplaces: 1
- Fireplace features: Glass Doors, Gas Log, Log Lighter
Interior area
- Total structure area: 1,896
- Total interior livable area: 1,896 sqft
Property
Parking
- Total spaces: 2
- Parking features: Attached, Finished Garage, Garage, Garage Door Opener
- Attached garage spaces: 2
Accessibility
- Accessibility features: None
Features
- Levels: One
- Stories: 1
- Patio & porch: Covered, Patio
- Exterior features: Fire Pit, Private Yard, Sprinkler/Irrigation
- Fencing: Wall
- Has view: Yes
Lot
- Size: 0.50 Acres
- Features: Landscaped, Views, Xeriscape
Details
- Parcel number: R050779
- Zoning description: R-1
Construction
Type & style
- Home type: SingleFamily
- Architectural style: Spanish/Mediterranean
- Property subtype: Single Family Residence
Materials
- Frame, Stucco
- Roof: Pitched,Tile
Condition
- Resale
- New construction: No
- Year built: 2007
Details
- Builder name: Wallen
Utilities & green energy
- Sewer: Septic Tank
- Water: Public
- Utilities for property: Electricity Connected, Natural Gas Connected
Green energy
- Energy generation: Solar
- Water conservation: Water-Smart Landscaping
Community & neighborhood
Security
- Security features: Security System
Location
- Region: Rio Rancho
- Subdivision: Rio Rancho Estates
Other
Other facts
- Listing terms: Cash,Conventional,FHA,VA Loan
Price history
| Date | Event | Price |
|---|---|---|
| 6/10/2024 | Sold | -- |
Source: | ||
| 5/12/2024 | Pending sale | $430,000$227/sqft |
Source: | ||
| 5/9/2024 | Listed for sale | $430,000$227/sqft |
Source: | ||
Public tax history
| Year | Property taxes | Tax assessment |
|---|---|---|
| 2025 | $4,658 +71.7% | $133,493 +72.8% |
| 2024 | $2,713 +2.7% | $77,269 +3% |
| 2023 | $2,641 +2% | $75,019 +3% |
Find assessor info on the county website
Neighborhood: 87124
Nearby schools
GreatSchools rating
- 5/10Puesta Del Sol Elementary SchoolGrades: K-5Distance: 2 mi
- 7/10Eagle Ridge Middle SchoolGrades: 6-8Distance: 2.9 mi
- 7/10Rio Rancho High SchoolGrades: 9-12Distance: 3.6 mi
Schools provided by the listing agent
- High: Rio Rancho
Source: SWMLS. This data may not be complete. We recommend contacting the local school district to confirm school assignments for this home.
Get a cash offer in 3 minutes
Find out how much your home could sell for in as little as 3 minutes with a no-obligation cash offer.
Estimated market value$413,900
Get a cash offer in 3 minutes
Find out how much your home could sell for in as little as 3 minutes with a no-obligation cash offer.
Estimated market value
$413,900

