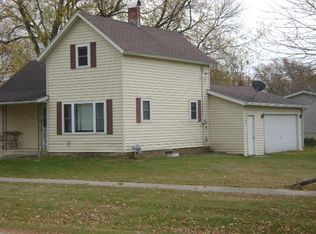Sold for $184,900 on 09/19/25
$184,900
513 2nd St SW, Cresco, IA 52136
4beds
1,484sqft
Single Family Residence
Built in 2003
0.3 Acres Lot
$184,100 Zestimate®
$125/sqft
$1,459 Estimated rent
Home value
$184,100
Estimated sales range
Not available
$1,459/mo
Zestimate® history
Loading...
Owner options
Explore your selling options
What's special
This is a very nice sized Ranch style home! It's been well taken care of and maintained. There is 3-4 bedrooms, office, 2 full and 1 3/4 bath. The lower level has the laundryroom, a bedroom and kitchen area. There is a sun room added on the back of the home that brings in beautiful light! This property also has a back deck that comes with a hot tub. The garage holds 2 full size vehicles and also has a nice sized work shop area that is heated! The seller is motivated and can work on your schedule!
Zillow last checked: 8 hours ago
Listing updated: September 19, 2025 at 01:23pm
Listed by:
Kimberly R Holthaus 563-419-0273,
Cedar Valley Property Solutions - Decorah
Bought with:
Anne Dykstra, S36060
AJ Realty, Inc.
Source: Northeast Iowa Regional BOR,MLS#: 20250088
Facts & features
Interior
Bedrooms & bathrooms
- Bedrooms: 4
- Bathrooms: 3
- Full bathrooms: 2
- 3/4 bathrooms: 1
Primary bedroom
- Level: Main
Other
- Level: Upper
Other
- Level: Main
Other
- Level: Lower
Dining room
- Level: Main
Kitchen
- Level: Main
Living room
- Level: Main
Heating
- Forced Air, Natural Gas
Cooling
- Central Air
Appliances
- Included: Dishwasher, Dryer, Microwave, Free-Standing Range, Refrigerator, Washer, Electric Water Heater, Water Softener Owned
- Laundry: Gas Dryer Hookup, Laundry Room, Lower Level, Washer Hookup
Features
- Basement: Concrete,Interior Entry,Floor Drain,Partially Finished
- Has fireplace: No
- Fireplace features: None
Interior area
- Total interior livable area: 1,484 sqft
- Finished area below ground: 100
Property
Parking
- Total spaces: 2
- Parking features: 2 Stall, Detached Garage, Oversized
- Carport spaces: 2
Features
- Patio & porch: Deck-Multi-Level, Deck, Enclosed
- Has spa: Yes
- Spa features: Hot Tub
Lot
- Size: 0.30 Acres
- Dimensions: 25 x 125 50 x 200
Details
- Parcel number: 320410009010000
- Zoning: R-1
- Special conditions: Standard
Construction
Type & style
- Home type: SingleFamily
- Property subtype: Single Family Residence
Materials
- Vinyl Siding
- Roof: Asphalt
Condition
- Year built: 2003
Utilities & green energy
- Sewer: Public Sewer
- Water: Public
Community & neighborhood
Security
- Security features: Smoke Detector(s)
Location
- Region: Cresco
Other
Other facts
- Road surface type: Gravel, Hard Surface Road
Price history
| Date | Event | Price |
|---|---|---|
| 9/19/2025 | Sold | $184,900-2.6%$125/sqft |
Source: | ||
| 7/29/2025 | Pending sale | $189,900$128/sqft |
Source: | ||
| 7/8/2025 | Price change | $189,900-13.6%$128/sqft |
Source: | ||
| 4/4/2025 | Price change | $219,900-12%$148/sqft |
Source: | ||
| 1/6/2025 | Listed for sale | $249,900+127.2%$168/sqft |
Source: | ||
Public tax history
| Year | Property taxes | Tax assessment |
|---|---|---|
| 2024 | $2,352 -2.7% | $129,030 |
| 2023 | $2,418 +7.4% | $129,030 +14.4% |
| 2022 | $2,252 -3.4% | $112,740 |
Find assessor info on the county website
Neighborhood: 52136
Nearby schools
GreatSchools rating
- 5/10Crestwood Elementary SchoolGrades: K-6Distance: 1 mi
- 7/10Crestwood High SchoolGrades: 7-12Distance: 0.9 mi
Schools provided by the listing agent
- Elementary: Howard Winneshiek
- Middle: Howard Winneshiek
- High: Howard Winneshiek
Source: Northeast Iowa Regional BOR. This data may not be complete. We recommend contacting the local school district to confirm school assignments for this home.

Get pre-qualified for a loan
At Zillow Home Loans, we can pre-qualify you in as little as 5 minutes with no impact to your credit score.An equal housing lender. NMLS #10287.
