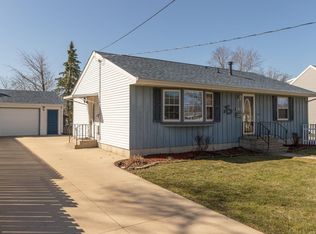Closed
$299,900
513 13th St NE, Rochester, MN 55906
4beds
2,113sqft
Single Family Residence
Built in 1961
6,098.4 Square Feet Lot
$316,100 Zestimate®
$142/sqft
$2,505 Estimated rent
Home value
$316,100
$294,000 - $341,000
$2,505/mo
Zestimate® history
Loading...
Owner options
Explore your selling options
What's special
This is a must see home! don't miss out on this one, one level living at its best, three bedrooms on one level, two baths on the same level, sun room is a GREAT extension to this home attached to the deck overlooking the fenced in back yard with extra storage to boot (8x10). Formal dining room and a full finished basement ready for the cooler summer or has a fireplace for those cold winter nights. Updates to include: painting, some plumbing, two bedrooms have newer windows, main bath has been remodeled, all baths have newer toilets. Home has been used as an Airbnb for Mayo Clinic. The neighborhood speaks for itself, secluded but close to everything, quiet but full of life with the park and lake so close. This home won't disappoint.
Zillow last checked: 8 hours ago
Listing updated: July 02, 2025 at 12:39am
Listed by:
Valerie Vee 763-639-5574,
Senior Life Management
Bought with:
Karl Rogers
Dwell Realty Group LLC
Source: NorthstarMLS as distributed by MLS GRID,MLS#: 6535227
Facts & features
Interior
Bedrooms & bathrooms
- Bedrooms: 4
- Bathrooms: 3
- Full bathrooms: 1
- 3/4 bathrooms: 1
- 1/2 bathrooms: 1
Bedroom 1
- Level: Main
Bedroom 2
- Level: Main
Bedroom 3
- Level: Main
Bedroom 4
- Level: Basement
Dining room
- Level: Main
Family room
- Level: Basement
Kitchen
- Level: Main
Laundry
- Level: Basement
Living room
- Level: Main
Storage
- Level: Basement
Sun room
- Level: Main
Heating
- Forced Air
Cooling
- Central Air
Appliances
- Included: Dishwasher, Dryer, Gas Water Heater, Microwave, Range, Refrigerator, Stainless Steel Appliance(s), Washer
Features
- Basement: Block,Daylight,Egress Window(s),Finished,Storage Space
- Number of fireplaces: 1
- Fireplace features: Wood Burning
Interior area
- Total structure area: 2,113
- Total interior livable area: 2,113 sqft
- Finished area above ground: 1,263
- Finished area below ground: 850
Property
Parking
- Total spaces: 4
- Parking features: Attached, Concrete
- Attached garage spaces: 2
- Uncovered spaces: 2
Accessibility
- Accessibility features: None
Features
- Levels: One
- Stories: 1
- Patio & porch: Deck, Porch
- Pool features: None
- Fencing: Partial,Wood
Lot
- Size: 6,098 sqft
- Dimensions: 72 x 87 x 63 x 97
- Features: Wooded
Details
- Additional structures: Storage Shed
- Foundation area: 1247
- Parcel number: 743622011830
- Zoning description: Residential-Single Family
Construction
Type & style
- Home type: SingleFamily
- Property subtype: Single Family Residence
Materials
- Brick/Stone, Fiber Board, Block, Concrete, Frame, Stone
- Roof: Age Over 8 Years,Asphalt
Condition
- Age of Property: 64
- New construction: No
- Year built: 1961
Utilities & green energy
- Electric: Circuit Breakers
- Gas: Natural Gas
- Sewer: City Sewer/Connected
- Water: City Water/Connected
Community & neighborhood
Location
- Region: Rochester
- Subdivision: Leitzens 3rd Sub
HOA & financial
HOA
- Has HOA: No
Price history
| Date | Event | Price |
|---|---|---|
| 6/28/2024 | Sold | $299,900$142/sqft |
Source: | ||
| 5/30/2024 | Pending sale | $299,900$142/sqft |
Source: | ||
| 5/13/2024 | Listed for sale | $299,900+76.4%$142/sqft |
Source: | ||
| 5/10/2013 | Sold | $170,000-2.8%$80/sqft |
Source: | ||
| 3/10/2013 | Listed for sale | $174,900$83/sqft |
Source: Property Brokers of Minnesota, INC #4043375 Report a problem | ||
Public tax history
| Year | Property taxes | Tax assessment |
|---|---|---|
| 2025 | $3,814 +7% | $293,500 +1.4% |
| 2024 | $3,566 | $289,400 +2.2% |
| 2023 | -- | $283,100 +6.3% |
Find assessor info on the county website
Neighborhood: 55906
Nearby schools
GreatSchools rating
- 7/10Jefferson Elementary SchoolGrades: PK-5Distance: 0.2 mi
- 4/10Kellogg Middle SchoolGrades: 6-8Distance: 0.4 mi
- 8/10Century Senior High SchoolGrades: 8-12Distance: 1.8 mi
Schools provided by the listing agent
- Elementary: Jefferson
- Middle: Kellogg
- High: Century
Source: NorthstarMLS as distributed by MLS GRID. This data may not be complete. We recommend contacting the local school district to confirm school assignments for this home.
Get a cash offer in 3 minutes
Find out how much your home could sell for in as little as 3 minutes with a no-obligation cash offer.
Estimated market value$316,100
Get a cash offer in 3 minutes
Find out how much your home could sell for in as little as 3 minutes with a no-obligation cash offer.
Estimated market value
$316,100
