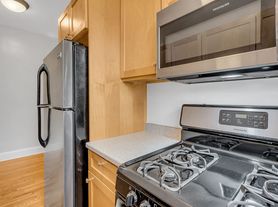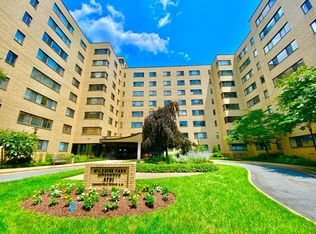Newly remodeled, sunny pet-friendly Capitol Hill one-bedroom with a dedicated off-street parking space in a secure building. New floors, fresh paint, new kitchen appliances, and new bathroom fixtures. Per condo bylaws, dogs up to 30 pounds and cats welcome. Washer/dryer in building, outdoor common space for grilling and entertainment. Water, gas, and heat are included in the rent; tenant pays for electricity and internet. Walking distance to Metro and bus stops, dining, and shopping. $1,825/month for a two-year lease.
Apartment for rent
$1,875/mo
513 12th St NE APT 9, Washington, DC 20002
1beds
428sqft
Price may not include required fees and charges.
Apartment
Available now
Cats, small dogs OK
Electric, wall unit
In unit laundry
Driveway parking
Natural gas, baseboard
What's special
Secure buildingDedicated off-street parking spaceNewly remodeledNew bathroom fixturesNew floorsFresh paintNew kitchen appliances
- 3 days |
- -- |
- -- |
Zillow last checked: 8 hours ago
Listing updated: January 02, 2026 at 05:11pm
District law requires that a housing provider state that the housing provider will not refuse to rent a rental unit to a person because the person will provide the rental payment, in whole or in part, through a voucher for rental housing assistance provided by the District or federal government.
Travel times
Facts & features
Interior
Bedrooms & bathrooms
- Bedrooms: 1
- Bathrooms: 1
- Full bathrooms: 1
Heating
- Natural Gas, Baseboard
Cooling
- Electric, Wall Unit
Appliances
- Included: Disposal, Refrigerator
- Laundry: In Unit, Lower Level, Shared
Features
- Combination Kitchen/Living, Exhaust Fan, Individual Climate Control, Kitchen Island, Open Floorplan, Recessed Lighting, View
- Flooring: Laminate
- Has basement: Yes
Interior area
- Total interior livable area: 428 sqft
Property
Parking
- Parking features: Driveway, Off Street
- Details: Contact manager
Features
- Exterior features: Contact manager
- Has view: Yes
- View description: City View
Details
- Parcel number: 10072009
Construction
Type & style
- Home type: Apartment
- Property subtype: Apartment
Condition
- Year built: 1963
Utilities & green energy
- Utilities for property: Garbage, Gas, Sewage, Water
Building
Management
- Pets allowed: Yes
Community & HOA
Location
- Region: Washington
Financial & listing details
- Lease term: Contact For Details
Price history
| Date | Event | Price |
|---|---|---|
| 1/2/2026 | Listed for rent | $1,875$4/sqft |
Source: Bright MLS #DCDC2239076 | ||
| 7/22/2025 | Sold | $180,000-14.3%$421/sqft |
Source: | ||
| 6/30/2025 | Contingent | $210,000$491/sqft |
Source: | ||
| 5/12/2025 | Price change | $210,000-6.5%$491/sqft |
Source: | ||
| 10/10/2024 | Price change | $224,500-2%$525/sqft |
Source: | ||
Neighborhood: Capitol Hill
Nearby schools
GreatSchools rating
- 3/10Miner Elementary SchoolGrades: PK-5Distance: 0.4 mi
- 5/10Eliot-Hine Middle SchoolGrades: 6-8Distance: 0.6 mi
- 2/10Eastern High SchoolGrades: 9-12Distance: 0.7 mi

