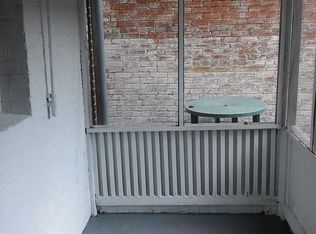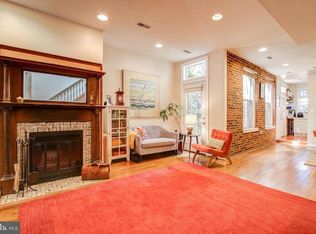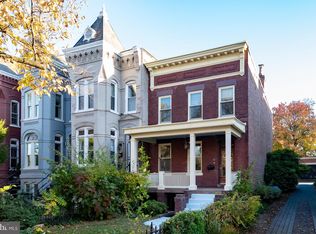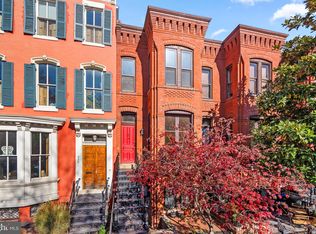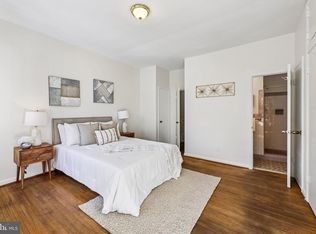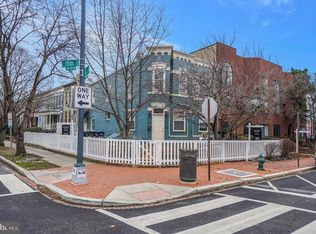513 10th St SE | Prime Capitol Hill 5-Unit Investment Opportunity Welcome to 513 10th St SE, a rare 5-unit multi-family property in the heart of Capitol Hill. This historic 1927 brick building spans approximately 4,751 square feet and sits on a 3,021 square foot lot, offering endless development potential—whether you’re looking to maximize rental income, convert to condos, or create a stunning single-family home. Property Highlights: 5 self-contained units—ideal for investors or an owner-occupant Large garage—a valuable asset in Capitol Hill, perfect for parking or additional development Historic charm with solid 1920s construction, ready for modernization or renovation Unbeatable location—steps from Eastern Market, Barracks Row, the U.S. Capitol, and Metro access This is an exceptional opportunity in one of DC’s most sought-after neighborhoods. Whether you’re an investor or a homeowner with a vision, 513 10th St SE is ready for its next chapter. For more details or to schedule a private tour, contact me today!
For sale
$1,895,000
513 10th St SE, Washington, DC 20003
4beds
--baths
2,356sqft
Est.:
Townhouse
Built in 1927
-- sqft lot
$-- Zestimate®
$804/sqft
$-- HOA
What's special
Large garage
- 217 days |
- 417 |
- 13 |
Zillow last checked: 8 hours ago
Listing updated: January 04, 2026 at 12:57am
Listed by:
Ned Kraemer 202-725-5621,
Compass
Source: Bright MLS,MLS#: DCDC2211030
Tour with a local agent
Facts & features
Interior
Bedrooms & bathrooms
- Bedrooms: 4
Basement
- Area: 0
Heating
- Radiator, Natural Gas
Cooling
- None
Appliances
- Included: Gas Water Heater
Features
- Has fireplace: No
Interior area
- Total structure area: 2,356
- Total interior livable area: 2,356 sqft
Property
Parking
- Total spaces: 4
- Parking features: Storage, Covered, Garage Faces Rear, Garage Faces Side, Oversized, Detached
- Garage spaces: 4
Accessibility
- Accessibility features: None
Features
- Pool features: None
Lot
- Size: 3,021 Square Feet
- Features: Urban Land-Sassafras-Chillum
Details
- Additional structures: Above Grade, Below Grade
- Parcel number: 0949//0820
- Zoning: RF-1
- Special conditions: Standard
Construction
Type & style
- Home type: MultiFamily
- Architectural style: Federal
- Property subtype: Townhouse
Materials
- Brick
- Foundation: Slab
Condition
- New construction: No
- Year built: 1927
Utilities & green energy
- Sewer: Public Sewer
- Water: Public
Community & HOA
Location
- Region: Washington
Financial & listing details
- Price per square foot: $804/sqft
- Tax assessed value: $1,533,000
- Annual tax amount: $13,030
- Date on market: 7/15/2025
- Listing agreement: Exclusive Right To Sell
- Ownership: Fee Simple
Estimated market value
Not available
Estimated sales range
Not available
$5,355/mo
Price history
Price history
| Date | Event | Price |
|---|---|---|
| 7/15/2025 | Listed for sale | $1,895,000$804/sqft |
Source: | ||
| 7/1/2025 | Listing removed | $1,895,000$804/sqft |
Source: | ||
| 3/20/2025 | Listed for sale | $1,895,000$804/sqft |
Source: | ||
Public tax history
Public tax history
| Year | Property taxes | Tax assessment |
|---|---|---|
| 2025 | $13,031 -6.3% | $1,533,000 -6.3% |
| 2024 | $13,905 -10.3% | $1,635,860 -10.3% |
| 2023 | $15,506 +0.6% | $1,824,250 +0.6% |
Find assessor info on the county website
BuyAbility℠ payment
Est. payment
$10,798/mo
Principal & interest
$9772
Property taxes
$1026
Climate risks
Neighborhood: Capitol Hill
Nearby schools
GreatSchools rating
- 7/10Tyler Elementary SchoolGrades: PK-5Distance: 0.1 mi
- 4/10Jefferson Middle School AcademyGrades: 6-8Distance: 1.6 mi
- 2/10Eastern High SchoolGrades: 9-12Distance: 0.9 mi
Schools provided by the listing agent
- District: District Of Columbia Public Schools
Source: Bright MLS. This data may not be complete. We recommend contacting the local school district to confirm school assignments for this home.
- Loading
- Loading
