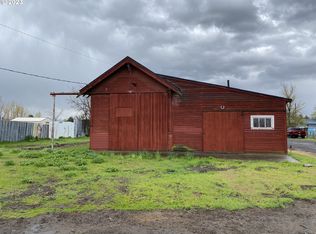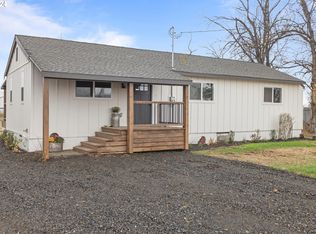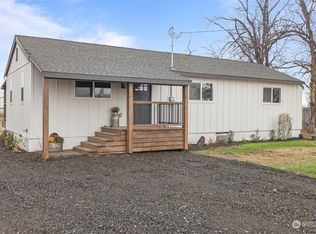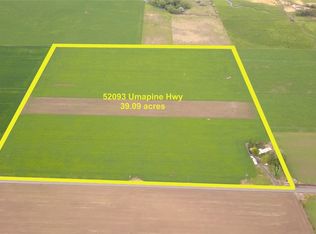Sold
Listed by:
Benedicte Carbonnier,
Coldwell Banker Walla Walla,
Loic Carbonnier,
Coldwell Banker Walla Walla
Bought with: Land and Wildlife LLC
$730,000
51299 Highway 332, Milton-Freewater, OR 97862
4beds
3,304sqft
Single Family Residence
Built in 1978
7.63 Acres Lot
$732,500 Zestimate®
$221/sqft
$2,803 Estimated rent
Home value
$732,500
$696,000 - $769,000
$2,803/mo
Zestimate® history
Loading...
Owner options
Explore your selling options
What's special
This property offers incredible views of the Blues, excellent water rights, a main residence, a secondary structure currently configured with two separate living spaces, a 4,000 sq ft shop, and a shed. The unique split-level floor plan of the main home allows everyone to live independently or come together in the spacious main living area. The daylight basement is ideal for multi-generational living or a private studio. Flat and partially fenced, the land is well-suited for livestock, horses, small-scale farming, or simply getting back to a quiet, simple lifestyle. The possibilities are wide open: grow crops, plant an orchard, create your own homestead—not to mention the peace and quiet.
Zillow last checked: 8 hours ago
Listing updated: October 19, 2025 at 04:04am
Listed by:
Benedicte Carbonnier,
Coldwell Banker Walla Walla,
Loic Carbonnier,
Coldwell Banker Walla Walla
Bought with:
Kerri Walker, 119829
Land and Wildlife LLC
Source: NWMLS,MLS#: 2403054
Facts & features
Interior
Bedrooms & bathrooms
- Bedrooms: 4
- Bathrooms: 4
- Full bathrooms: 3
- 1/2 bathrooms: 1
- Main level bathrooms: 1
Bedroom
- Level: Lower
Bathroom full
- Level: Lower
Other
- Level: Main
Den office
- Level: Main
Dining room
- Level: Main
Great room
- Level: Lower
Kitchen without eating space
- Level: Main
Living room
- Level: Main
Utility room
- Level: Lower
Heating
- Fireplace, Forced Air, Heat Pump, Electric, Propane, Wood
Cooling
- Central Air
Appliances
- Included: Dishwasher(s), Refrigerator(s), Stove(s)/Range(s), Water Heater: Electric, Water Heater Location: Garage
Features
- Bath Off Primary, Dining Room, Walk-In Pantry
- Flooring: Ceramic Tile, Vinyl, Carpet
- Doors: French Doors
- Windows: Double Pane/Storm Window
- Basement: Daylight,Finished
- Number of fireplaces: 1
- Fireplace features: Wood Burning, Main Level: 1, Fireplace
Interior area
- Total structure area: 3,304
- Total interior livable area: 3,304 sqft
Property
Parking
- Total spaces: 4
- Parking features: Driveway, Attached Garage, RV Parking
- Attached garage spaces: 4
Features
- Levels: Two
- Stories: 2
- Patio & porch: Bath Off Primary, Double Pane/Storm Window, Dining Room, Fireplace, French Doors, Vaulted Ceiling(s), Walk-In Pantry, Water Heater
- Has view: Yes
- View description: Mountain(s)
Lot
- Size: 7.63 Acres
- Dimensions: 332,362.8
- Features: Paved, Secluded, Barn, Deck, Fenced-Partially, Irrigation, Outbuildings, Propane, RV Parking, Shop
- Topography: Level
- Residential vegetation: Brush, Fruit Trees, Garden Space, Pasture
Details
- Parcel number: 113346
- Zoning: EFU
- Zoning description: Jurisdiction: County
- Special conditions: Standard
Construction
Type & style
- Home type: SingleFamily
- Architectural style: See Remarks
- Property subtype: Single Family Residence
Materials
- Wood Siding
- Foundation: Poured Concrete
- Roof: Composition
Condition
- Good
- Year built: 1978
Utilities & green energy
- Electric: Company: PPL
- Sewer: Septic Tank, Company: Septic
- Water: Individual Well, Company: Well
- Utilities for property: Dish, Pocket-Inet
Community & neighborhood
Location
- Region: Milton Freewater
- Subdivision: Oregon
Other
Other facts
- Listing terms: Cash Out,Conventional
- Cumulative days on market: 8 days
Price history
| Date | Event | Price |
|---|---|---|
| 9/18/2025 | Sold | $730,000-8.6%$221/sqft |
Source: | ||
| 7/18/2025 | Pending sale | $799,000$242/sqft |
Source: | ||
| 7/11/2025 | Listed for sale | $799,000+16.7%$242/sqft |
Source: | ||
| 11/6/2020 | Listing removed | $684,900$207/sqft |
Source: Coldwell Banker Walla Walla-OR #120564 | ||
| 1/29/2020 | Price change | $684,900-0.6%$207/sqft |
Source: Coldwell Banker First, Realtors #120564 | ||
Public tax history
| Year | Property taxes | Tax assessment |
|---|---|---|
| 2024 | $4,887 +5.7% | $408,386 +6% |
| 2022 | $4,622 +2.7% | $385,181 +3% |
| 2021 | $4,502 +2.3% | $374,095 +3% |
Find assessor info on the county website
Neighborhood: 97862
Nearby schools
GreatSchools rating
- 2/10Freewater Elementary SchoolGrades: 4-5Distance: 4.5 mi
- 3/10Central Middle SchoolGrades: 6-8Distance: 6.4 mi
- 4/10Mcloughlin High SchoolGrades: 9-12Distance: 6.3 mi
Schools provided by the listing agent
- Middle: Central Middle
- High: McLoughlin High
Source: NWMLS. This data may not be complete. We recommend contacting the local school district to confirm school assignments for this home.

Get pre-qualified for a loan
At Zillow Home Loans, we can pre-qualify you in as little as 5 minutes with no impact to your credit score.An equal housing lender. NMLS #10287.



