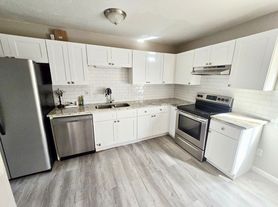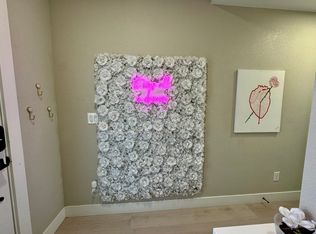Newly renovated rental property in a prime location right across the street from Zuni Park, walking distance to Regis University, easy access to local hot spots (The Radiator, Monkey Barrel, Bacon Social House, Rock Top Tavern, etc.), parks, shopping on Tennyson St., the Mountains, and/or Downtown! The home boasts of 2 bedrooms, 1 bath, and a bonus space for an office on the main level. One room can be used as a "flex" room for dining and/or accommodating guests. A fully renovated kitchen with new cabinets, stainless steel appliances, quartz countertops, and plenty of kitchen space will make any cook happy! The primary bedroom is extremely spacious, with two large closets, a 2024 energy-efficient mini-split (heat and A/C), plus enough room for a work desk or a workout space. It also has exterior access that leads to a private fenced garden. Plenty of extra storage space is found in the unfinished basement and large backyard shed. The large, landscaped backyard includes a fire pit, a new secure fence, and an updated deck for entertaining guests and relaxing. The low-maintenance front yard adds to the abundant curb appeal with its xeriscaping and lighting. The solar panels are a bonus and help with utility bills. The front door has a Ring security system and a digital lock pad for extra security. There is plenty of off-street parking and driveways in the front and back of the home. Reach out to the listing agent for more details and to schedule a tour!
House for rent
$3,200/mo
5129 Zuni St, Denver, CO 80221
2beds
948sqft
Price may not include required fees and charges.
Singlefamily
Available Mon Dec 1 2025
Cats, dogs OK
Central air, ceiling fan
In unit laundry
4 Parking spaces parking
Electric, natural gas, solar, baseboard, forced air
What's special
Low-maintenance front yardNew secure fenceLarge landscaped backyardFire pitUpdated deckNew cabinetsStainless steel appliances
- 63 days |
- -- |
- -- |
Travel times
Zillow can help you save for your dream home
With a 6% savings match, a first-time homebuyer savings account is designed to help you reach your down payment goals faster.
Offer exclusive to Foyer+; Terms apply. Details on landing page.
Facts & features
Interior
Bedrooms & bathrooms
- Bedrooms: 2
- Bathrooms: 1
- Full bathrooms: 1
Heating
- Electric, Natural Gas, Solar, Baseboard, Forced Air
Cooling
- Central Air, Ceiling Fan
Appliances
- Included: Dishwasher, Disposal, Dryer, Microwave, Oven, Refrigerator, Washer
- Laundry: In Unit
Features
- Ceiling Fan(s), Quartz Counters, Radon Mitigation System, View
- Flooring: Wood
- Has basement: Yes
Interior area
- Total interior livable area: 948 sqft
Property
Parking
- Total spaces: 4
- Parking features: Off Street
- Details: Contact manager
Features
- Exterior features: Ceiling Fan(s), Covered, Deck, Flooring: Wood, Front Porch, Garden, Heating system: Active Solar, Heating system: Baseboard, Heating system: Forced Air, Heating: Electric, Heating: Gas, In Unit, Lawn, Off Street, Private Yard, Quartz Counters, Radon Mitigation System
- Has view: Yes
- View description: City View
Details
- Parcel number: 0217401015000
Construction
Type & style
- Home type: SingleFamily
- Property subtype: SingleFamily
Condition
- Year built: 1927
Community & HOA
Location
- Region: Denver
Financial & listing details
- Lease term: 12 Months
Price history
| Date | Event | Price |
|---|---|---|
| 10/17/2025 | Price change | $3,200-3%$3/sqft |
Source: REcolorado #7115488 | ||
| 8/20/2025 | Listed for rent | $3,300$3/sqft |
Source: REcolorado #7115488 | ||
| 8/19/2025 | Listing removed | $3,300$3/sqft |
Source: REcolorado #5183930 | ||
| 7/20/2025 | Price change | $3,300-2.9%$3/sqft |
Source: REcolorado #5183930 | ||
| 5/6/2025 | Price change | $3,400-2.9%$4/sqft |
Source: REcolorado #5183930 | ||

