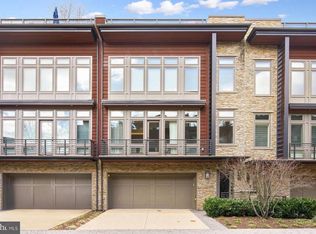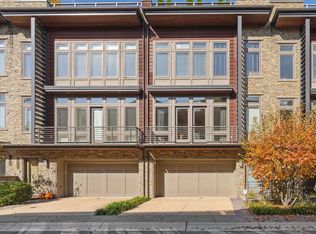Luxury Living on the Capital Crescent Trail! Better than new, 5129 Willet Bridge Road is the best of Little Falls Place! Built in 2015, this elevator townhome is one of the larger and limited Carlton models. 5129 Willet Bridge has been upgraded with high end built-in bookshelves, plantation shutters and a state-of-the-art sound system and security system. The floorplan features 2,644 square feet of interior living space including an open kitchen and living room, formal dining room, office, three bedrooms (including spacious primary suite with two walk-in closets), two full bathrooms and two half bathrooms, exercise room, laundry room, two-car garage and a pretty and private patio. The rooftop terrace is an entertainer's delight, overlooking the Capital Crescent Trail and featuring an outdoor kitchen, retractable awning, TV hookup and gas fireplace. Little Falls Place is an EYA community of 30 townhomes with direct access to the Capital Crescent Trail within easy walking distance to downtown Bethesda. Neighboring Westbard Square development will offer a brand new Giant Food store as well as boutique, fitness and specialty retail and fast casual dining options. Little Falls Place is conveniently located to public transportation, 495, 270, downtown Bethesda, Washington DC, and Northern Virginia. Open Saturday1-3 & Sunday 2-4! Video tour to be posted Friday 6/24!!
This property is off market, which means it's not currently listed for sale or rent on Zillow. This may be different from what's available on other websites or public sources.


