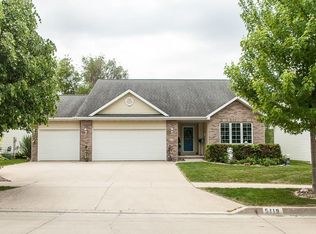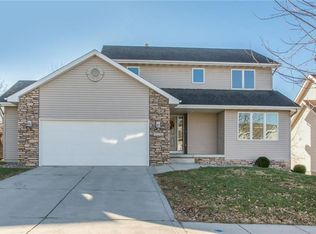Beautiful 4-bedroom, 3 bath walk-out RANCH. Open floor plan with vaulted ceilings, extra-large kitchen and four-season room. Recent upgrades include new roof with gutter guards in 2020, new wood floors in 2018 and carpet in 2020. Two gas fireplaces. Finished basement has two large bedrooms and family room with fireplace and wet bar. Large three stall garage with built in cabinets and workbench. Large master suite with double sink vanity, tub and walk-in closet. This home has been well maintained and has plenty of room, in a great neighborhood, and SEP school district. Schedule a showing today!
This property is off market, which means it's not currently listed for sale or rent on Zillow. This may be different from what's available on other websites or public sources.


