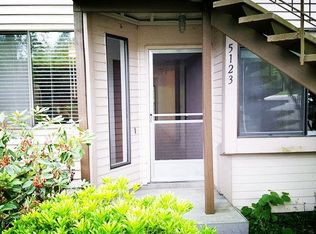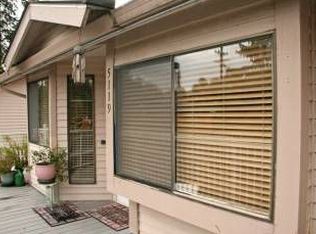Sold
$309,000
5129 SW Oleson Rd, Portland, OR 97225
2beds
1,041sqft
Residential, Condominium
Built in 1977
-- sqft lot
$266,000 Zestimate®
$297/sqft
$1,794 Estimated rent
Home value
$266,000
$247,000 - $285,000
$1,794/mo
Zestimate® history
Loading...
Owner options
Explore your selling options
What's special
Light & Bright UpperEnd Unit+STORAGE in prestigious Raleigh Hills neighborhood features private 8X25 balcony overlooking Fanno Creek. Fresh paint, new wood floors/baseboard throughout, S/S appliances. 2 Spacious BRs & 2 Full Bths, fireplace, luminous KIT. W/D in apartment. Central A/C. 2 deeded parking spaces (including carport).12x11 storage room (adjacent to carport). Short distance to supermarkets. Easy access to Multnomah Village/Gabriel Park. Very convenient to highways/buses and D/T PDX. HOA includes water/trash/sewer. Assessment repairs (competed Summer 2022) include NEW: ROOF, SIDING, TERRACE, RAILING, ALL WINDOWS, BOTH PATIO GLASS DOORS, ENTRY DOOR. Cost paid by owners $74,176.
Zillow last checked: 8 hours ago
Listing updated: July 26, 2023 at 03:18pm
Listed by:
Kira Govshtein 503-544-5501,
Metropolitan Realty
Bought with:
Phil Walker, 201010058
RE/MAX Equity Group
Source: RMLS (OR),MLS#: 23256335
Facts & features
Interior
Bedrooms & bathrooms
- Bedrooms: 2
- Bathrooms: 2
- Full bathrooms: 2
- Main level bathrooms: 2
Primary bedroom
- Features: Deck, Updated Remodeled, Laminate Flooring, Suite, Walkin Closet
- Level: Main
- Area: 156
- Dimensions: 12 x 13
Bedroom 2
- Features: Updated Remodeled, Laminate Flooring
- Level: Main
Dining room
- Features: Laminate Flooring
- Level: Main
- Area: 96
- Dimensions: 8 x 12
Kitchen
- Features: Bay Window, Dishwasher, Microwave, E N E R G Y S T A R Qualified Appliances, Free Standing Range, Free Standing Refrigerator, Laminate Flooring, Quartz
- Level: Main
- Area: 99
- Width: 9
Living room
- Features: Balcony, Fireplace, Sliding Doors, Laminate Flooring
- Level: Main
- Area: 322
- Dimensions: 23 x 14
Heating
- Ceiling, Forced Air, Radiant, Fireplace(s)
Cooling
- Central Air
Appliances
- Included: Dishwasher, ENERGY STAR Qualified Appliances, Free-Standing Gas Range, Microwave, Free-Standing Range, Free-Standing Refrigerator, Electric Water Heater
- Laundry: Hookup Available, Laundry Room
Features
- Quartz, Updated Remodeled, Balcony, Suite, Walk-In Closet(s)
- Flooring: Laminate
- Doors: Sliding Doors
- Windows: Double Pane Windows, Vinyl Frames, Bay Window(s)
- Basement: Storage Space
- Number of fireplaces: 1
- Fireplace features: Wood Burning
- Common walls with other units/homes: 1 Common Wall
Interior area
- Total structure area: 1,041
- Total interior livable area: 1,041 sqft
Property
Parking
- Total spaces: 1
- Parking features: Carport
- Garage spaces: 1
- Has carport: Yes
Features
- Stories: 1
- Entry location: Upper Floor
- Patio & porch: Deck
- Exterior features: Balcony
- Has view: Yes
- View description: Creek/Stream
- Has water view: Yes
- Water view: Creek/Stream
Lot
- Features: Level
Details
- Parcel number: R100713
Construction
Type & style
- Home type: Condo
- Architectural style: Contemporary
- Property subtype: Residential, Condominium
Materials
- Cement Siding
- Roof: Composition
Condition
- Approximately,Updated/Remodeled
- New construction: No
- Year built: 1977
Utilities & green energy
- Sewer: Public Sewer
- Water: Public
- Utilities for property: Cable Connected
Community & neighborhood
Security
- Security features: Security Lights
Location
- Region: Portland
HOA & financial
HOA
- Has HOA: Yes
- HOA fee: $333 monthly
- Amenities included: Commons, Insurance, Maintenance Grounds, Management, Sewer, Trash, Water
Other
Other facts
- Listing terms: Cash,Conventional,FHA,VA Loan
- Road surface type: Paved
Price history
| Date | Event | Price |
|---|---|---|
| 7/14/2023 | Sold | $309,000-1.9%$297/sqft |
Source: | ||
| 5/13/2023 | Pending sale | $314,900$302/sqft |
Source: | ||
| 5/8/2023 | Listed for sale | $314,900-16%$302/sqft |
Source: | ||
| 7/3/2022 | Listing removed | -- |
Source: Owner Report a problem | ||
| 4/4/2022 | Listed for sale | $374,900+31.6%$360/sqft |
Source: Owner Report a problem | ||
Public tax history
| Year | Property taxes | Tax assessment |
|---|---|---|
| 2025 | $3,300 +4.3% | $174,610 +3% |
| 2024 | $3,162 +6.5% | $169,530 +3% |
| 2023 | $2,970 +3.3% | $164,600 +3% |
Find assessor info on the county website
Neighborhood: Denny Whitford - Raleigh West
Nearby schools
GreatSchools rating
- 8/10Montclair Elementary SchoolGrades: K-5Distance: 0.5 mi
- 4/10Whitford Middle SchoolGrades: 6-8Distance: 2.2 mi
- 5/10Southridge High SchoolGrades: 9-12Distance: 3.7 mi
Schools provided by the listing agent
- Elementary: Montclair
- Middle: Whitford
- High: Southridge,Beaverton
Source: RMLS (OR). This data may not be complete. We recommend contacting the local school district to confirm school assignments for this home.
Get a cash offer in 3 minutes
Find out how much your home could sell for in as little as 3 minutes with a no-obligation cash offer.
Estimated market value$266,000
Get a cash offer in 3 minutes
Find out how much your home could sell for in as little as 3 minutes with a no-obligation cash offer.
Estimated market value
$266,000

