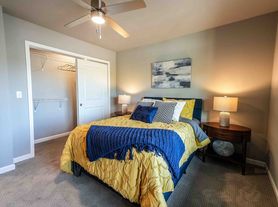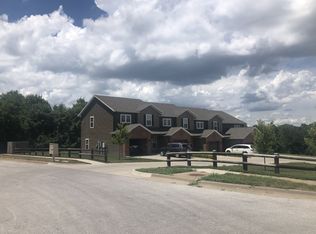3 bedroom home in Battlefield MO! - This home has 3 bedrooms, 2 bathrooms, and a 2 car garage! This home is in a convenient location close to restaurants and shopping and has such curb appeal. As you walk in to the front door you will notice beautiful wood flooring throughout the living space, a The kitchen offers a stove, fridge, dishwasher, built in microwave with a great amount of counter space .Three bedrooms with a generous amount of room fully carpeted and closet space for your family . The 2 full bathroom with ample room and this home offers washer dyer hook ups... what a plus !The large backyard offers so much open area to enjoy your spring and summer days. All of this for $1595.00 per month and $1595.00 deposit . Do not let this one get away apply today!
* Offered by Hunter Property Management.
* Seeking qualified, long term resident.
* We do full background checks.
*No Smoking Allowed.
Limit 2 pets -required pet screening
House for rent
$1,595/mo
5129 S Tamarack Ln, Battlefield, MO 65619
3beds
1,404sqft
Price may not include required fees and charges.
Single family residence
Available now
Cats, dogs OK
-- A/C
-- Laundry
-- Parking
-- Heating
What's special
Large backyardCurb appealGenerous amount of roomBeautiful wood flooring
- 10 days |
- -- |
- -- |
Travel times
Zillow can help you save for your dream home
With a 6% savings match, a first-time homebuyer savings account is designed to help you reach your down payment goals faster.
Offer exclusive to Foyer+; Terms apply. Details on landing page.
Facts & features
Interior
Bedrooms & bathrooms
- Bedrooms: 3
- Bathrooms: 2
- Full bathrooms: 2
Appliances
- Included: Dishwasher, Microwave, Refrigerator, Stove, WD Hookup
Features
- WD Hookup
Interior area
- Total interior livable area: 1,404 sqft
Property
Parking
- Details: Contact manager
Details
- Parcel number: 1819100188
Construction
Type & style
- Home type: SingleFamily
- Property subtype: Single Family Residence
Community & HOA
Location
- Region: Battlefield
Financial & listing details
- Lease term: Contact For Details
Price history
| Date | Event | Price |
|---|---|---|
| 10/8/2025 | Listed for rent | $1,595+6.7%$1/sqft |
Source: Zillow Rentals | ||
| 3/13/2024 | Listing removed | -- |
Source: Zillow Rentals | ||
| 3/4/2024 | Listed for rent | $1,495$1/sqft |
Source: Zillow Rentals | ||
| 9/30/2023 | Listing removed | -- |
Source: Zillow Rentals | ||
| 9/28/2023 | Price change | $1,495-6.3%$1/sqft |
Source: Zillow Rentals | ||

