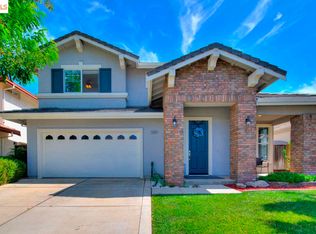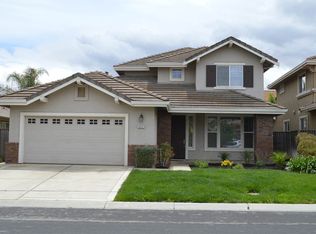Beautifully upgraded, spacious SINGLE STORY home in gated community. Tiger wood bamboo floors; upgraded kitchen with granite counters; ss appliances; kitchen island; lots of cabinets, storage and pantry. 3 bedrooms plus a den - fourth bedroom? Great flow - Master and other bedrooms separate ends of house. Lovely landscaping with private court entry. Walk to lagoon with fountains, play areas.
This property is off market, which means it's not currently listed for sale or rent on Zillow. This may be different from what's available on other websites or public sources.

