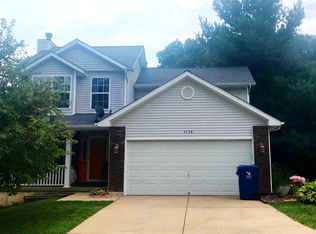Closed
Listing Provided by:
Allen Brake 314-720-2711,
Keller Williams Chesterfield
Bought with: Sold in the Lou
Price Unknown
5129 Autumn Ridge Dr, Imperial, MO 63052
2beds
1,350sqft
Single Family Residence
Built in 1993
6,098.4 Square Feet Lot
$239,700 Zestimate®
$--/sqft
$1,742 Estimated rent
Home value
$239,700
Estimated sales range
Not available
$1,742/mo
Zestimate® history
Loading...
Owner options
Explore your selling options
What's special
Back on Market at no fault to seller! This move-in ready home is situated in sought after Fox school district & features: 2 beds, 2.5 baths, total of 1,350 sq ft, LVP flooring, neutral painting, & updated lighting throughout. The open floorpan offers a seamless flow between the large living rm & separate dining rm. Continue into the eat -in kitchen which is fully equipped w/ plenty of cabinets, stylish counters, & stainless appliances. Step out the sliding glass door to the private back yard that backs to the woods. Down the hall, you will find spacious primary suite w/ private & updated 1/2 bath. The generously sized 2nd bedroom & updated full bathroom complete the main level. The finished LL offers add'l living space that could be utilized as sleeping area, recreational rm, or at home office, complete w/ full private full bath & separate laundry room. Plenty of room for storage in the oversized 2 car garage. All retaining walls being sold AS IS. Welcome home!
Zillow last checked: 8 hours ago
Listing updated: April 28, 2025 at 05:10pm
Listing Provided by:
Allen Brake 314-720-2711,
Keller Williams Chesterfield
Bought with:
Christie Lewis, 2011013654
Sold in the Lou
Source: MARIS,MLS#: 24071325 Originating MLS: St. Louis Association of REALTORS
Originating MLS: St. Louis Association of REALTORS
Facts & features
Interior
Bedrooms & bathrooms
- Bedrooms: 2
- Bathrooms: 3
- Full bathrooms: 2
- 1/2 bathrooms: 1
- Main level bathrooms: 2
- Main level bedrooms: 2
Primary bedroom
- Features: Floor Covering: Luxury Vinyl Plank, Wall Covering: Some
- Level: Main
- Area: 187
- Dimensions: 17x11
Bedroom
- Features: Floor Covering: Luxury Vinyl Plank, Wall Covering: Some
- Level: Main
- Area: 121
- Dimensions: 11x11
Primary bathroom
- Features: Floor Covering: Luxury Vinyl Plank, Wall Covering: None
- Level: Main
- Area: 25
- Dimensions: 5x5
Bathroom
- Features: Floor Covering: Ceramic Tile, Wall Covering: None
- Level: Main
- Area: 35
- Dimensions: 5x7
Bathroom
- Features: Floor Covering: Luxury Vinyl Plank, Wall Covering: None
- Level: Lower
- Area: 28
- Dimensions: 7x4
Dining room
- Features: Floor Covering: Luxury Vinyl Plank, Wall Covering: Some
- Level: Main
- Area: 110
- Dimensions: 10x11
Family room
- Features: Floor Covering: Luxury Vinyl Plank, Wall Covering: Some
- Level: Lower
- Area: 210
- Dimensions: 21x10
Great room
- Features: Floor Covering: Luxury Vinyl Plank, Wall Covering: Some
- Level: Main
- Area: 165
- Dimensions: 15x11
Kitchen
- Features: Floor Covering: Luxury Vinyl Plank, Wall Covering: Some
- Level: Main
- Area: 100
- Dimensions: 10x10
Heating
- Forced Air, Electric
Cooling
- Central Air, Electric
Appliances
- Included: Dishwasher, Electric Range, Electric Oven, Refrigerator, Electric Water Heater
Features
- Dining/Living Room Combo, High Ceilings, Open Floorplan, Eat-in Kitchen
- Windows: Insulated Windows, Tilt-In Windows
- Basement: Partially Finished,Concrete
- Has fireplace: No
- Fireplace features: None
Interior area
- Total structure area: 1,350
- Total interior livable area: 1,350 sqft
- Finished area above ground: 900
- Finished area below ground: 450
Property
Parking
- Total spaces: 2
- Parking features: Attached, Basement, Garage, Garage Door Opener
- Attached garage spaces: 2
Features
- Levels: Multi/Split
- Patio & porch: Patio
Lot
- Size: 6,098 sqft
- Dimensions: .14
Details
- Parcel number: 081.001.04002036.07
- Special conditions: Standard
Construction
Type & style
- Home type: SingleFamily
- Architectural style: Split Foyer,Traditional
- Property subtype: Single Family Residence
Materials
- Aluminum Siding, Brick Veneer
Condition
- Year built: 1993
Utilities & green energy
- Sewer: Public Sewer
- Water: Public
Community & neighborhood
Location
- Region: Imperial
- Subdivision: Autumn Ridge Estates 01
HOA & financial
HOA
- HOA fee: $235 annually
Other
Other facts
- Listing terms: Cash,Conventional,FHA,VA Loan
- Ownership: Private
- Road surface type: Concrete
Price history
| Date | Event | Price |
|---|---|---|
| 1/31/2025 | Sold | -- |
Source: | ||
| 1/6/2025 | Pending sale | $224,900$167/sqft |
Source: | ||
| 12/9/2024 | Listed for sale | $224,900$167/sqft |
Source: | ||
| 11/26/2024 | Pending sale | $224,900$167/sqft |
Source: | ||
| 11/19/2024 | Listed for sale | $224,900+136.7%$167/sqft |
Source: | ||
Public tax history
| Year | Property taxes | Tax assessment |
|---|---|---|
| 2025 | $1,866 +3.4% | $27,000 +6.7% |
| 2024 | $1,805 +0.6% | $25,300 |
| 2023 | $1,795 +0.1% | $25,300 |
Find assessor info on the county website
Neighborhood: 63052
Nearby schools
GreatSchools rating
- 8/10Raymond & Nancy Hodge Elementary SchoolGrades: K-5Distance: 0.4 mi
- 7/10Seckman Middle SchoolGrades: 6-8Distance: 1.1 mi
- 7/10Seckman Sr. High SchoolGrades: 9-12Distance: 1.1 mi
Schools provided by the listing agent
- Elementary: Seckman Elem.
- Middle: Seckman Middle
- High: Seckman Sr. High
Source: MARIS. This data may not be complete. We recommend contacting the local school district to confirm school assignments for this home.
Get a cash offer in 3 minutes
Find out how much your home could sell for in as little as 3 minutes with a no-obligation cash offer.
Estimated market value$239,700
Get a cash offer in 3 minutes
Find out how much your home could sell for in as little as 3 minutes with a no-obligation cash offer.
Estimated market value
$239,700
