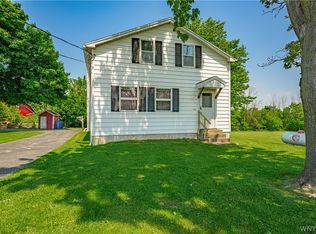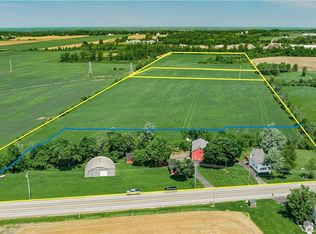Closed
$267,000
5128 Saunders Sett Rd S, Lockport, NY 14094
2beds
1,324sqft
Single Family Residence
Built in 1947
0.61 Acres Lot
$293,700 Zestimate®
$202/sqft
$1,814 Estimated rent
Home value
$293,700
$258,000 - $332,000
$1,814/mo
Zestimate® history
Loading...
Owner options
Explore your selling options
What's special
TOWN OF CAMBRIA: 2 BR 2 BATH CAPE COD STYLE HOME IN STARPOINT SCHOOL DISTRICT OFFERS SPACIOUS, FULLY APPLIANCED KITCHEN (OVEN/MICROWAVE COMBO), BREAKFAST NOOK W/ FRENCH DOORS OPENING TO REAR DECK, FORMAL DINING RM, ONE BEDROOM, FULL BATH & LAUNDRY ON FLOOR 1. XL MASTER SUITE ON FLOOR 2. ALSO, HEATED 1 CAR GARAGE W/CARPORT, FULL DRY BASEMENT AND LARGE REAR YARD. NEW OIL-FIRED BOILER 11/2021. THIS PROPERTY IS ALSO ZONED B2 WHICH COULD PROVIDE MORE OPPRTUNITIES TO THE PURCHASER. PUBLIC OPEN HOUSE SATURDAY 5/11 1PM - 3 PM. ANY AND ALL OFFERS WILL BE REVIEWED WEDNESDAY, MAY 15TH @ 1:00 P.M.
Zillow last checked: 8 hours ago
Listing updated: July 26, 2024 at 11:43am
Listed by:
Louis J Faery 716-434-6266,
HUNT Real Estate Corporation
Bought with:
Alisa M Talarico, 30TA0936353
Century 21 North East
Source: NYSAMLSs,MLS#: B1536781 Originating MLS: Buffalo
Originating MLS: Buffalo
Facts & features
Interior
Bedrooms & bathrooms
- Bedrooms: 2
- Bathrooms: 2
- Full bathrooms: 2
- Main level bathrooms: 1
- Main level bedrooms: 1
Bedroom 1
- Level: First
- Dimensions: 10.00 x 9.00
Bedroom 2
- Level: Second
- Dimensions: 25.00 x 12.00
Dining room
- Level: First
- Dimensions: 12.00 x 11.00
Kitchen
- Level: First
- Dimensions: 21.00 x 11.00
Laundry
- Level: First
- Dimensions: 8.00 x 6.00
Living room
- Level: First
- Dimensions: 17.00 x 14.00
Heating
- Oil, Baseboard, Hot Water
Cooling
- Wall Unit(s)
Appliances
- Included: Built-In Range, Built-In Oven, Dryer, Dishwasher, Oil Water Heater, Refrigerator, Washer
- Laundry: Main Level
Features
- Breakfast Bar, Breakfast Area, Separate/Formal Dining Room, Separate/Formal Living Room, Pull Down Attic Stairs, Bedroom on Main Level, Bath in Primary Bedroom
- Flooring: Carpet, Laminate, Tile, Varies
- Basement: Full,Sump Pump
- Attic: Pull Down Stairs
- Has fireplace: No
Interior area
- Total structure area: 1,324
- Total interior livable area: 1,324 sqft
Property
Parking
- Total spaces: 1
- Parking features: Attached, Garage, Circular Driveway
- Attached garage spaces: 1
Features
- Levels: One
- Stories: 1
- Patio & porch: Open, Porch
- Exterior features: Blacktop Driveway
Lot
- Size: 0.61 Acres
- Dimensions: 140 x 200
- Features: Agricultural, Rectangular, Rectangular Lot
Details
- Additional structures: Shed(s), Storage
- Parcel number: 2920001210000002062001
- Special conditions: Standard
Construction
Type & style
- Home type: SingleFamily
- Architectural style: Cape Cod
- Property subtype: Single Family Residence
Materials
- Vinyl Siding, Copper Plumbing
- Foundation: Block
- Roof: Asphalt,Shingle
Condition
- Resale
- Year built: 1947
Utilities & green energy
- Electric: Circuit Breakers
- Sewer: Septic Tank
- Water: Connected, Public
- Utilities for property: High Speed Internet Available, Water Connected
Community & neighborhood
Location
- Region: Lockport
Other
Other facts
- Listing terms: Cash,Conventional
Price history
| Date | Event | Price |
|---|---|---|
| 7/26/2024 | Sold | $267,000-1.1%$202/sqft |
Source: | ||
| 5/16/2024 | Pending sale | $269,900$204/sqft |
Source: | ||
| 5/9/2024 | Listed for sale | $269,900$204/sqft |
Source: | ||
Public tax history
Tax history is unavailable.
Neighborhood: 14094
Nearby schools
GreatSchools rating
- NAFricano Primary SchoolGrades: K-2Distance: 4.2 mi
- 8/10Starpoint Middle SchoolGrades: 6-8Distance: 4.2 mi
- 9/10Starpoint High SchoolGrades: 9-12Distance: 4.2 mi
Schools provided by the listing agent
- District: Starpoint
Source: NYSAMLSs. This data may not be complete. We recommend contacting the local school district to confirm school assignments for this home.

